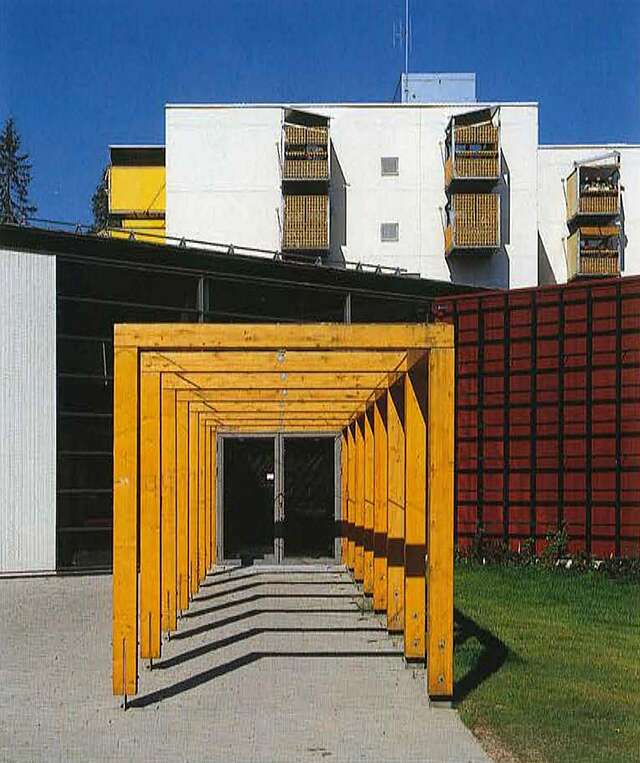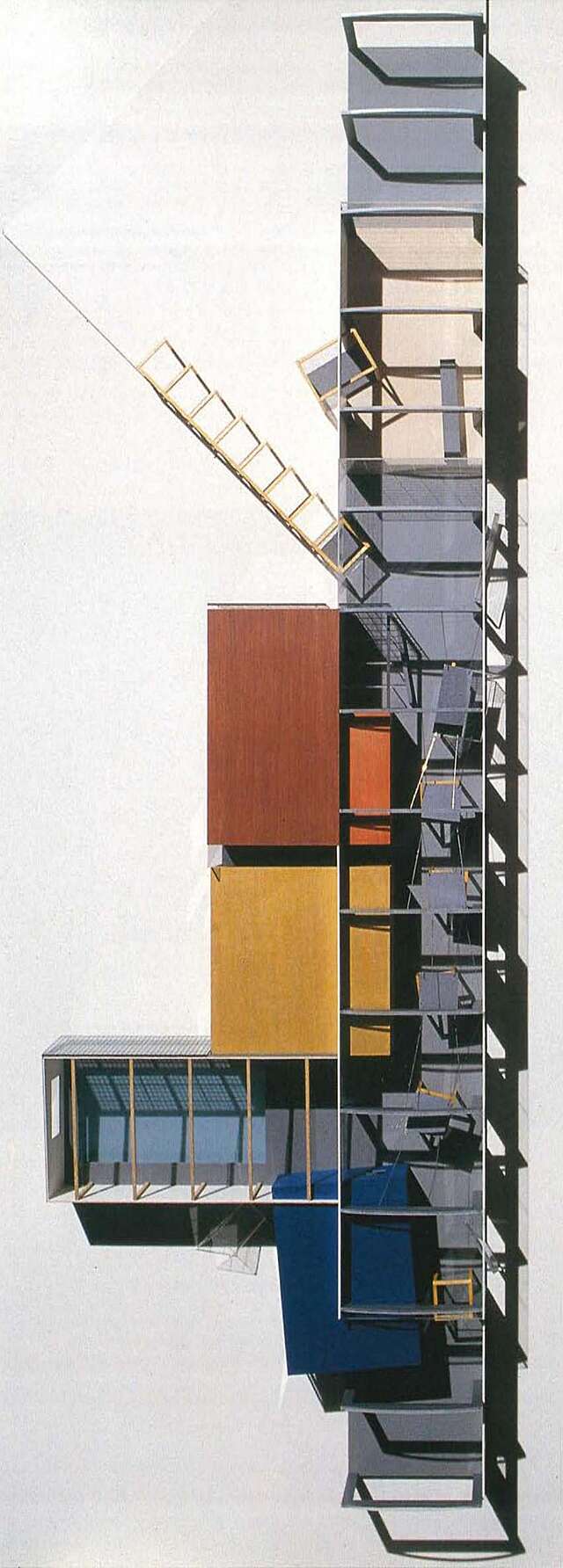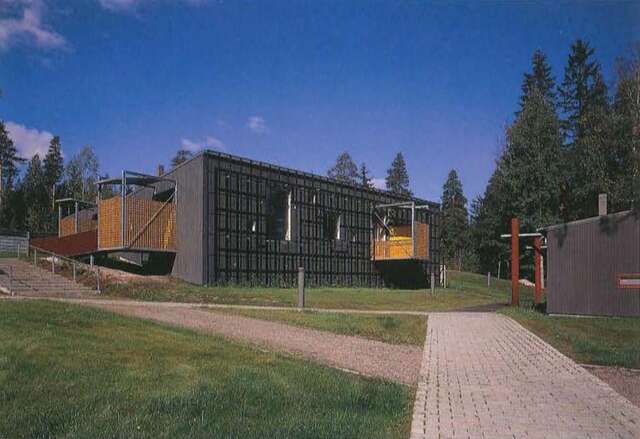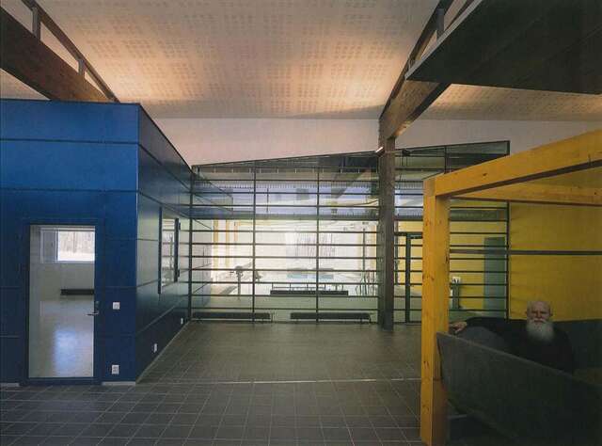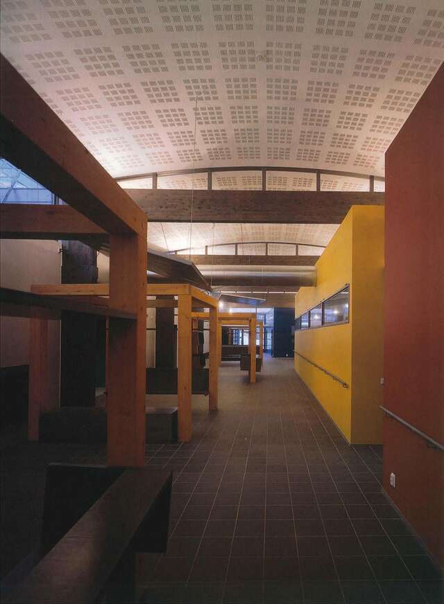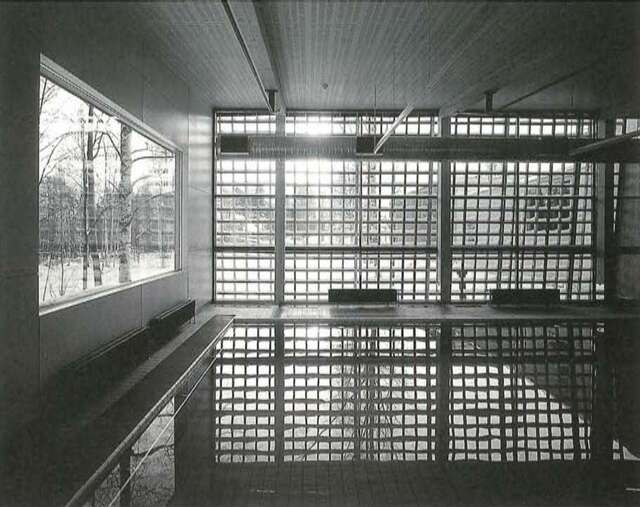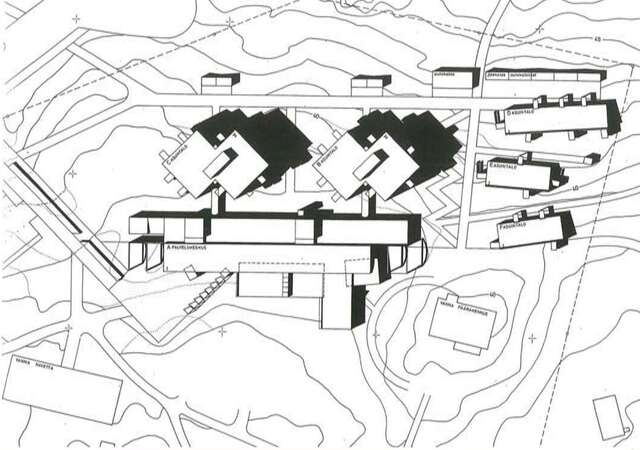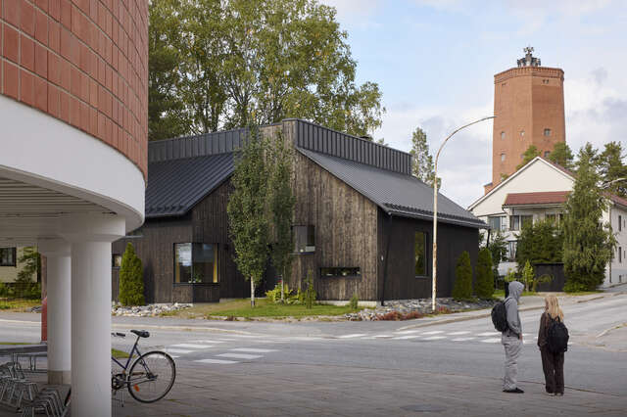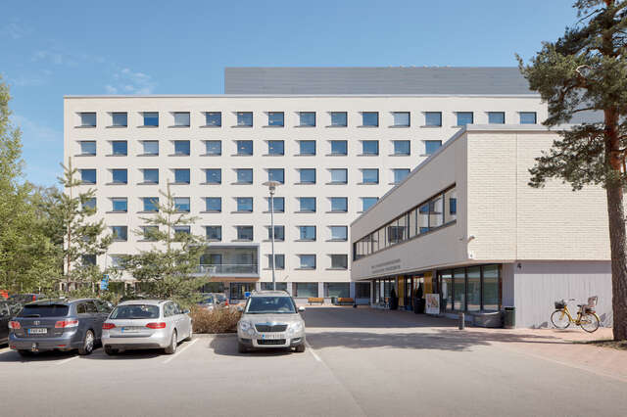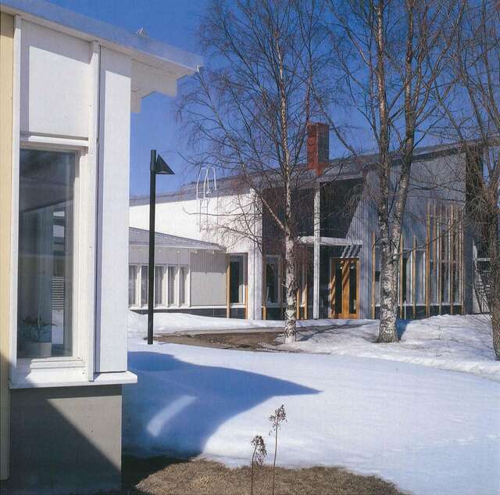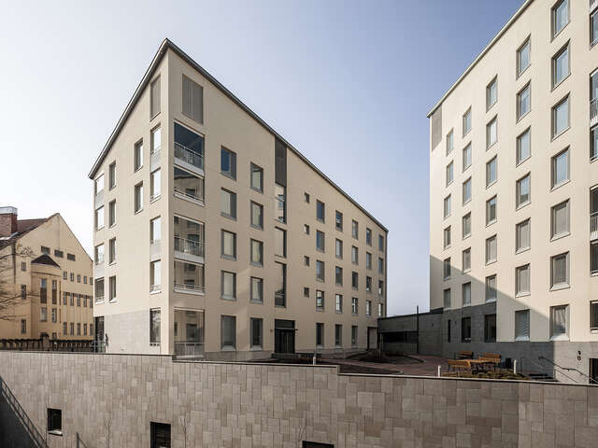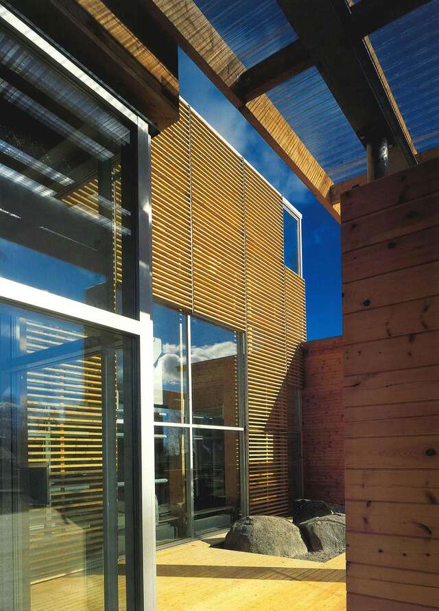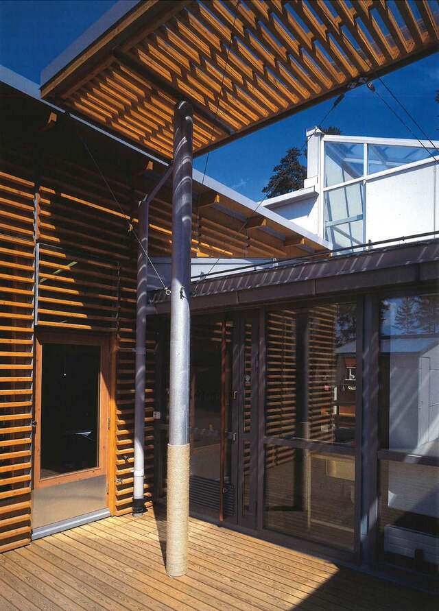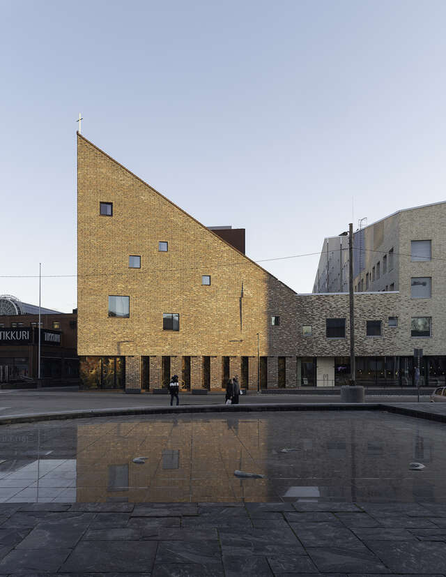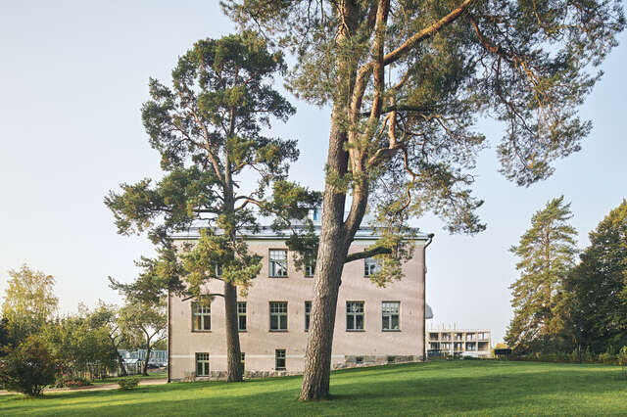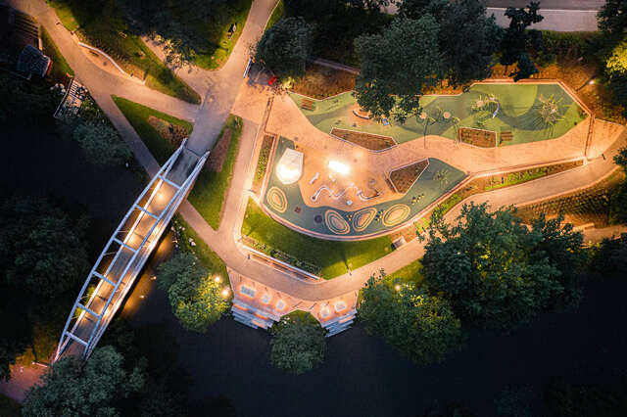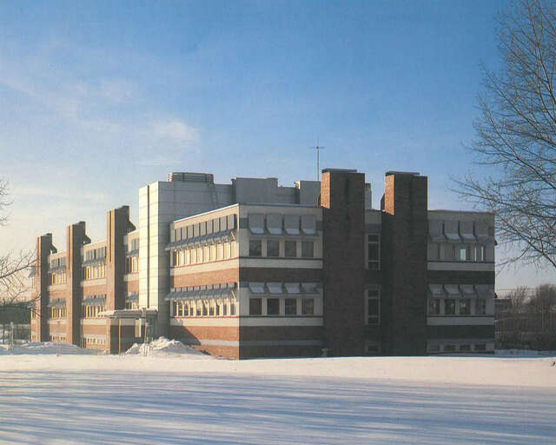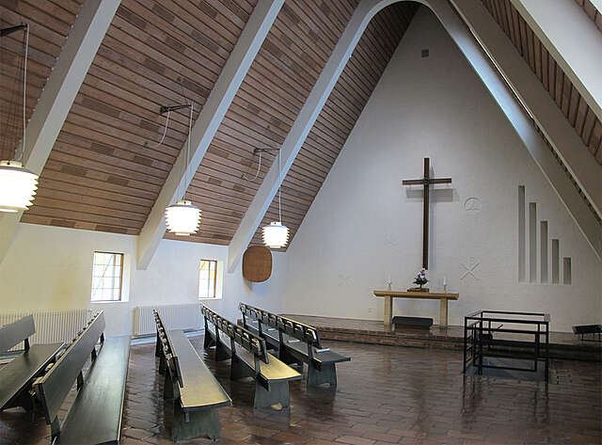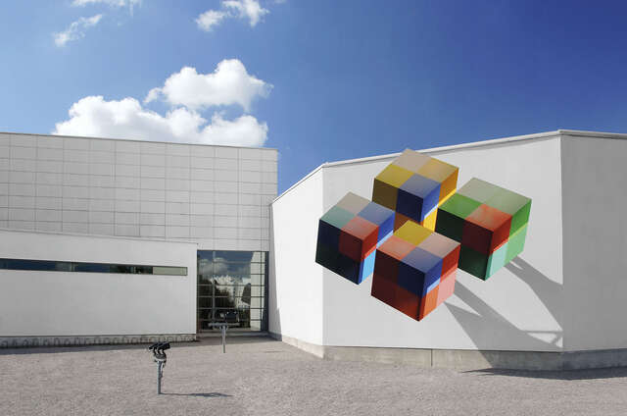Foibe Service Centre
The Foibe Service Centre in Vantaa comprises a pavilion-like building with facilities for residents, connected to apartment and row houses.
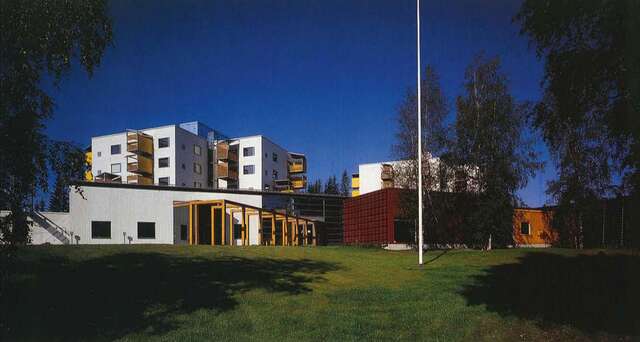
The service centre is located in the grounds of Rekola Manor in Vantaa, opposite the Peijas-Rekola hospital. The centre contains a restaurant, a library, clubrooms, a gymnasium and a pool room with sauna, a day centre for dementia patients, and various services such as a hairdresser and a pedicurist.
The service building bisects the plot, following the terrain. The old buildings of the manor line the entrance yard on the Asolanväylä side. The apartments are placed in apartment houses and row houses on the eastern edge of the area. These houses have their entrances and are independent of the service centre, although a glass corridor provides indoor access to it.
The functions of the centre are placed in separate buildings along with the indoor street. Between the houses, the indoor street provides views of the yard of the manor, linking the new building with the old cowshed and main building of the manor, which are scheduled for renovations. The buildings along the indoor street differ in elevation materials and colour.
The apartment houses have five storeys. The apartments were arranged around the stairwell in crystal shape. The floor area of each storey was thus made larger, and most apartments became gable flatlets, with windows facing in two directions. The group apartments are arranged as cells around a central common room.
The service centre is a light pavilion-like visual foundation for the apartment houses rising in the background. The frame of the foyer and pool room is made of glue-laminated wood. The elevations of the service centre and the row houses are of butt-seamed vertical panelling. Most of the wooden surfaces are stained. The elevations of the apartment houses are of fine-washed white concrete.
Text: Finnish Architectural Review 2/1995
Location
Sairaalakatu 7, Vantaa
Get directionsGallery

