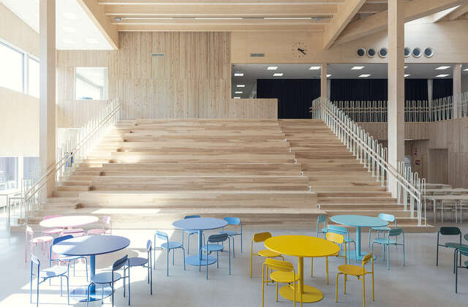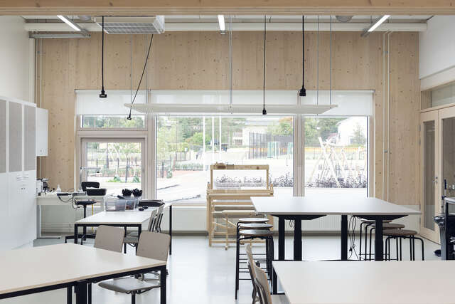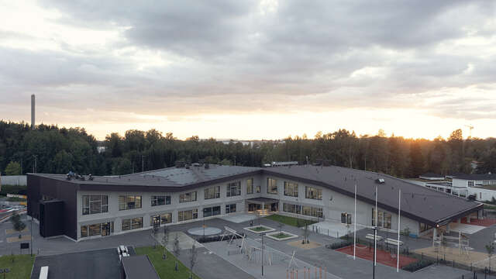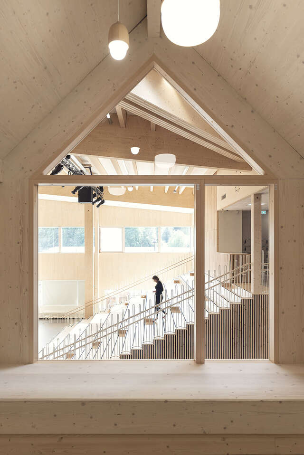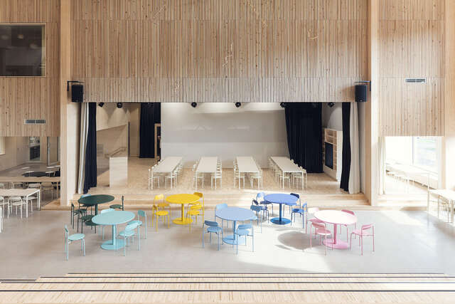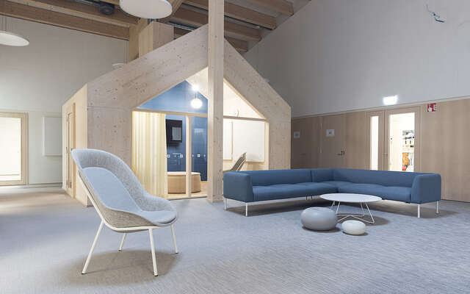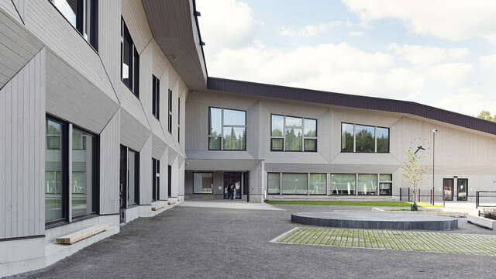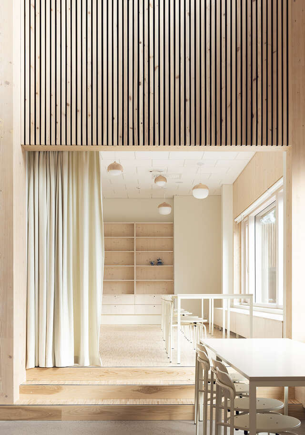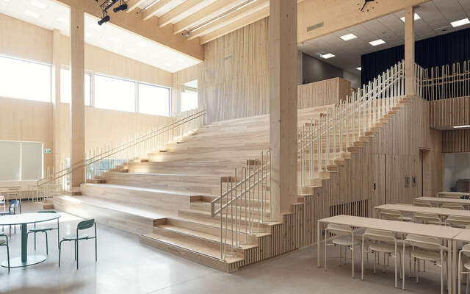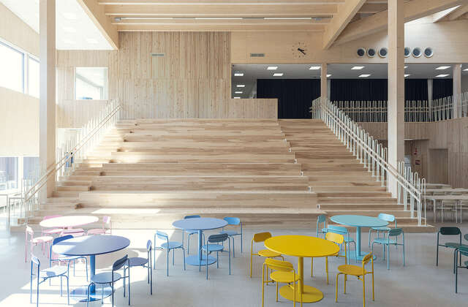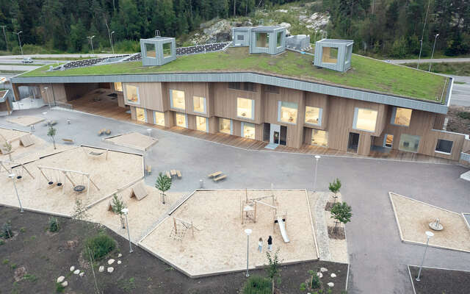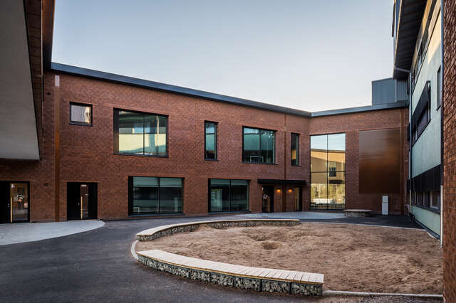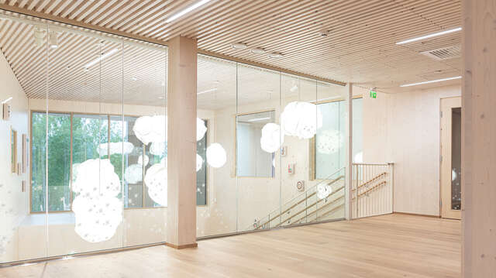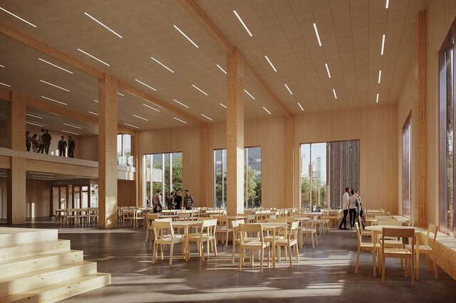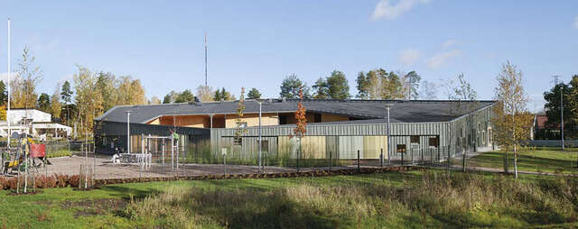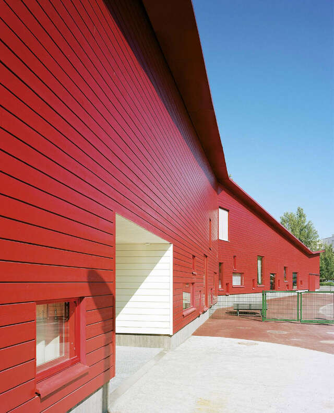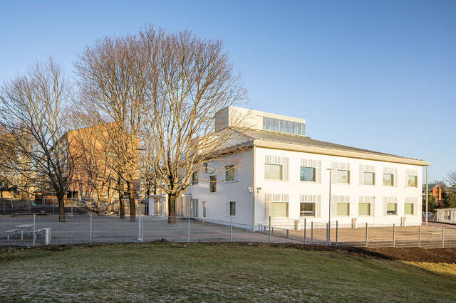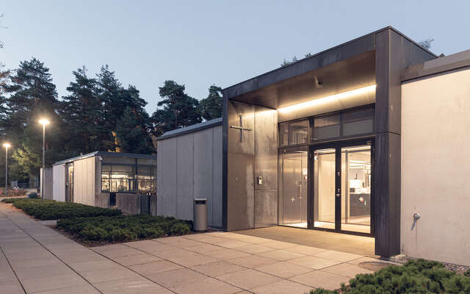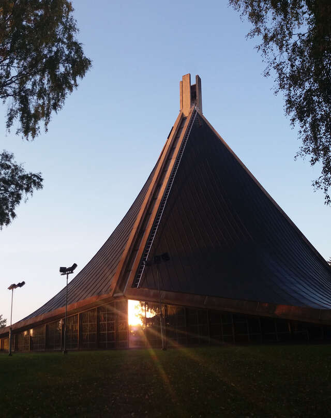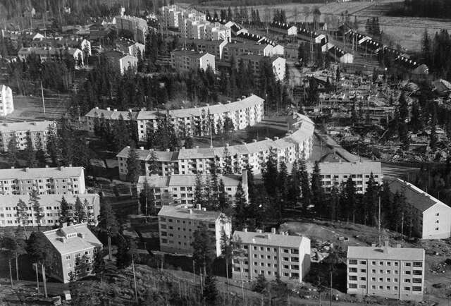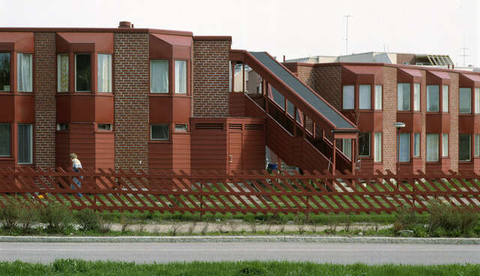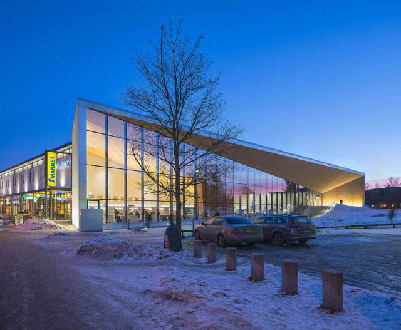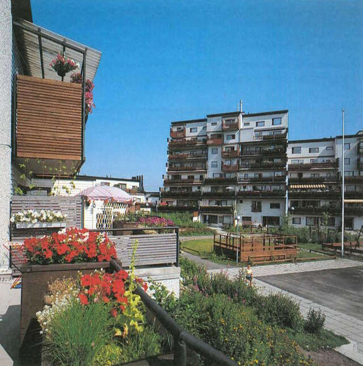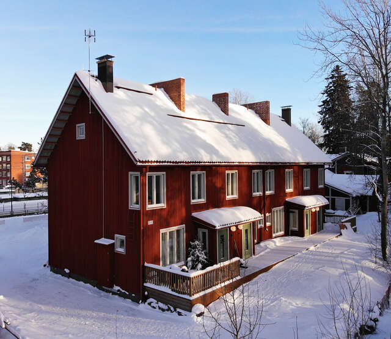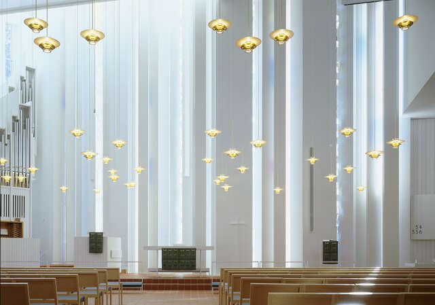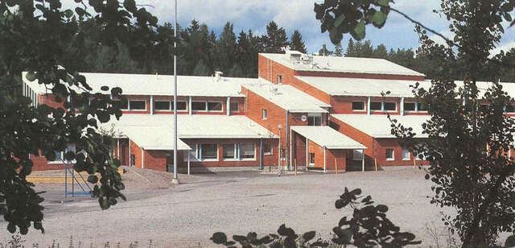Finnish-Russian School
The new Finnish-Russian School in Helsinki is an L-shaped timber building that creates a flexible learning environment.
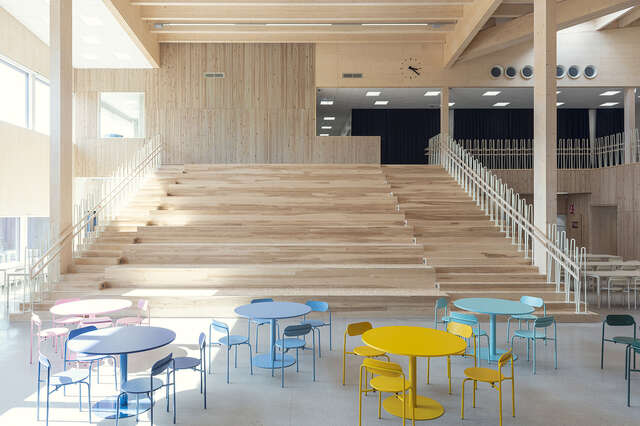
A new wood building for the state-owned Finnish-Russian School of Helsinki was completed in 2021. The new building of the school, originally established in 1955, is located in Kaarela, Helsinki. The building was designed by AFKS architecture firm, Juha Salmenperä being the head designer.
The school building, shaped like a letter L, is an inviting, bright and carefully thought-out whole. The sheltered outdoor area’s façade in the inner yard has wood panelling with a natural grey shade. The longer outer façade of the building is eggplant-coloured, and the “backside” of the building, which faces the road is vertically boarded.
The main entrance located in the school yard side has an access to a high stage and hall space at the heart of the building. It includes an open, stairwell-like auditorium lit by natural light. From the auditorium, it is possible to see the structures, which consist of large-scale pillars and beams as well as glulam-laminated timber wall surfaces. The metal beams reminiscent of Finnish reconstruction-era’s design from the 1950s.
The building was designed to serve a new curriculum, which included abandoning the traditional model based on corridors and separate classrooms. Some of the partition walls in the school are made of glass, and the transparency creates a sense of spaciousness. In addition, the school has facilities suitable for many types of group work as well as groupings of sofas. Also, two “houses within the house” were designed to the school. More traditional classrooms are also included and dedicated to subjects that requires the more traditional facilities.
There is room for playfulness, and the various school facilities also encourage the pupils to be physically active and offers plenty of opportunities for spending time together.
Location
Kaarelankuja 2b, Helsinki
Get directionsGallery
