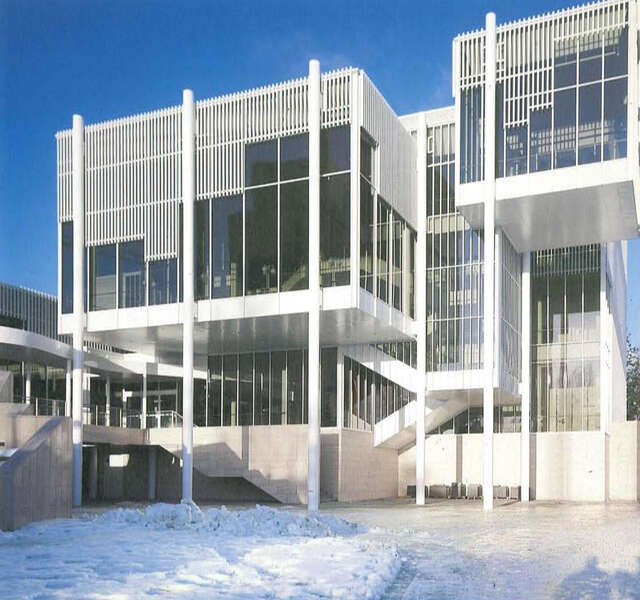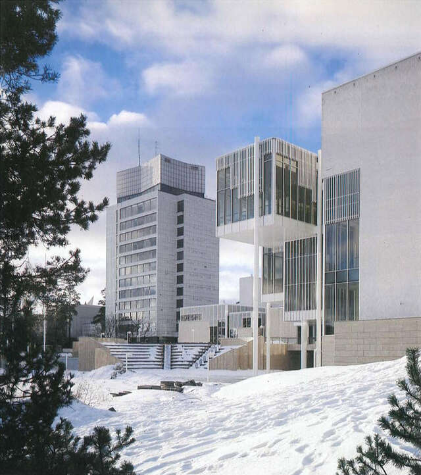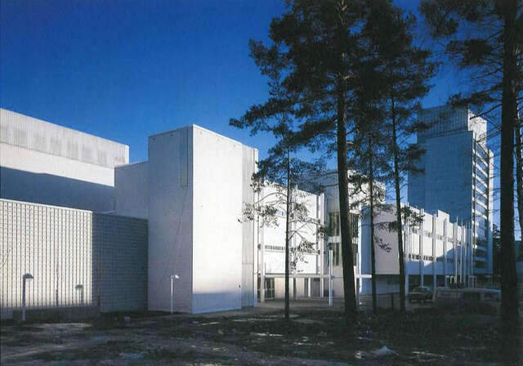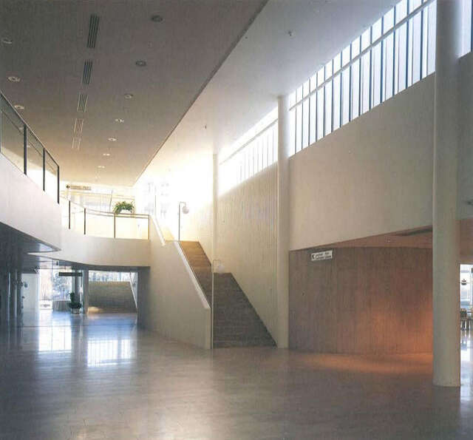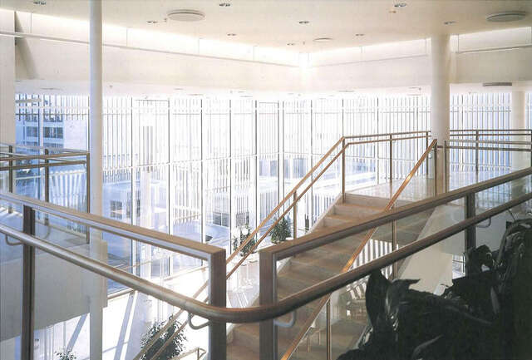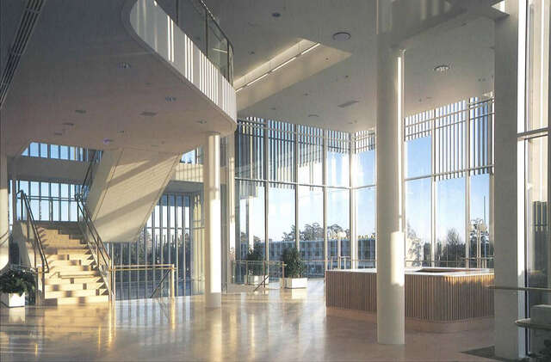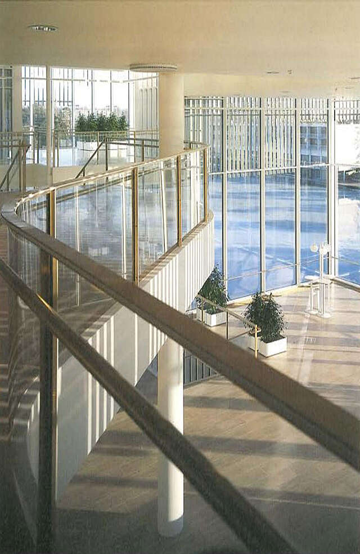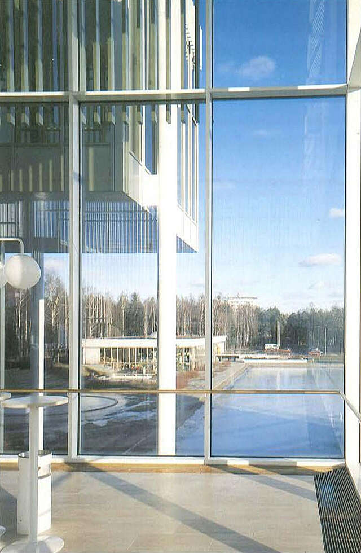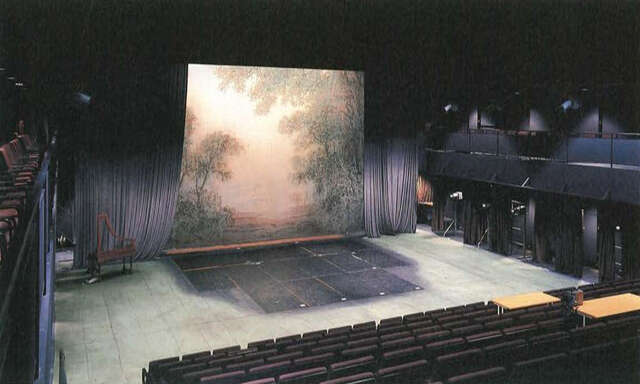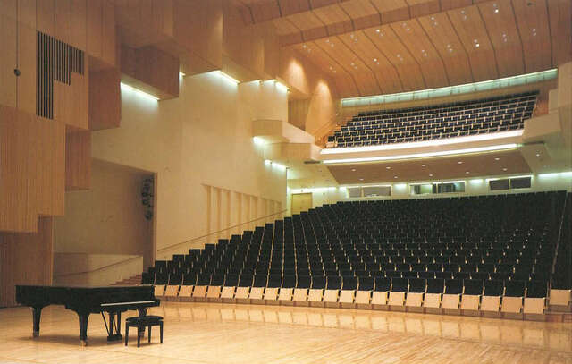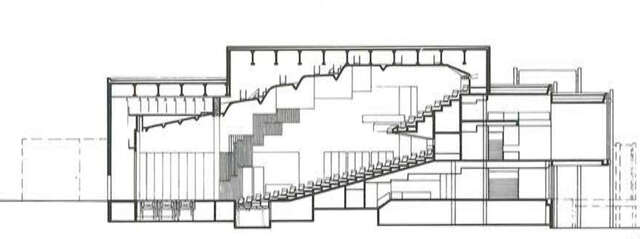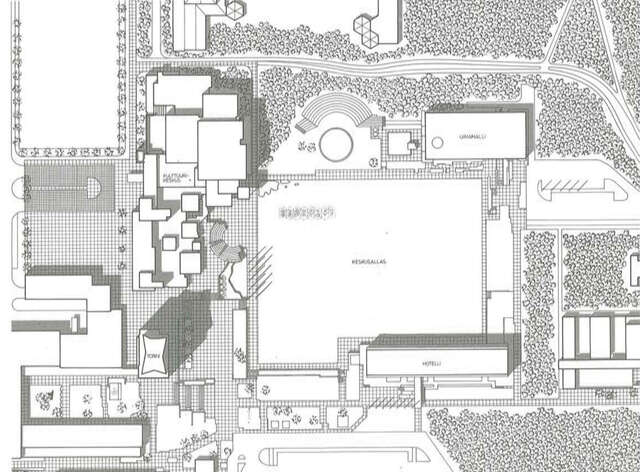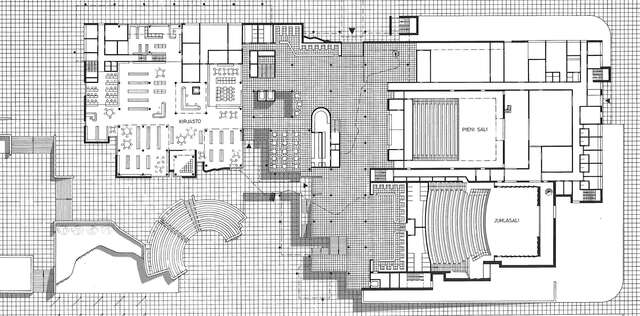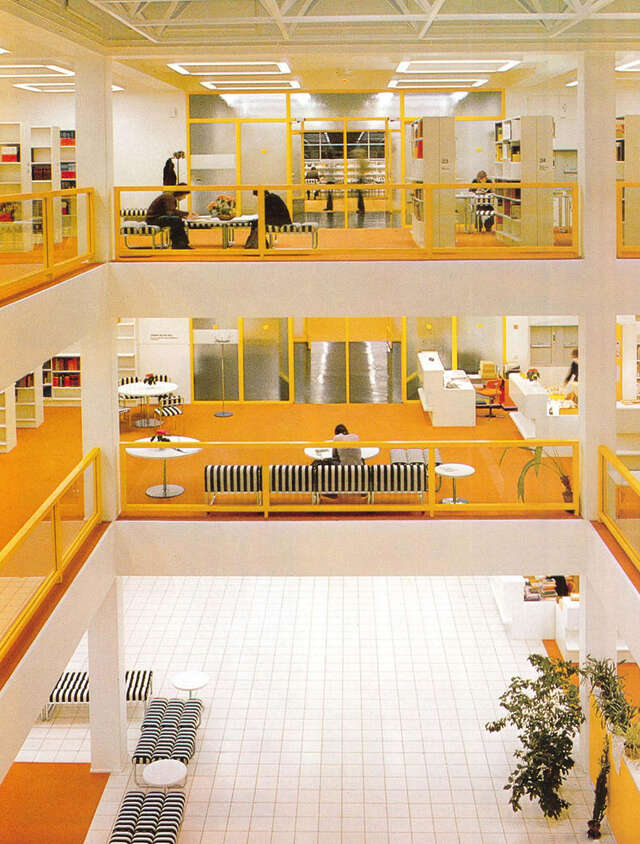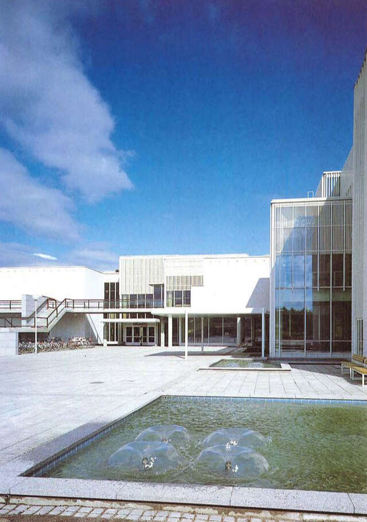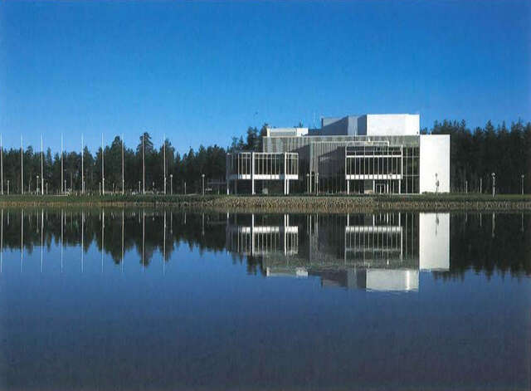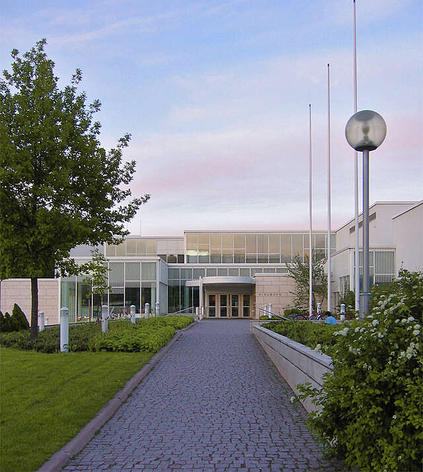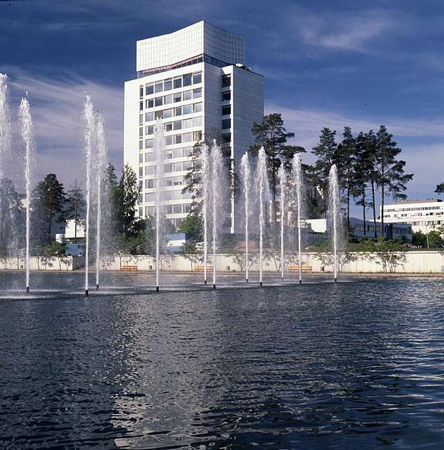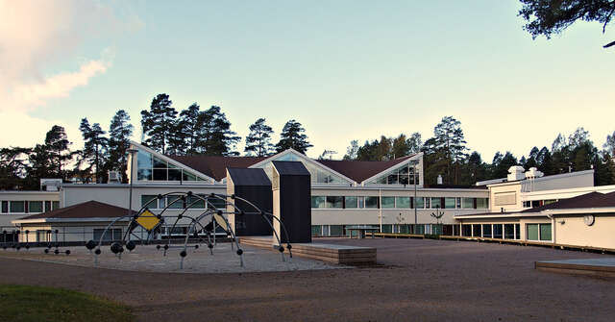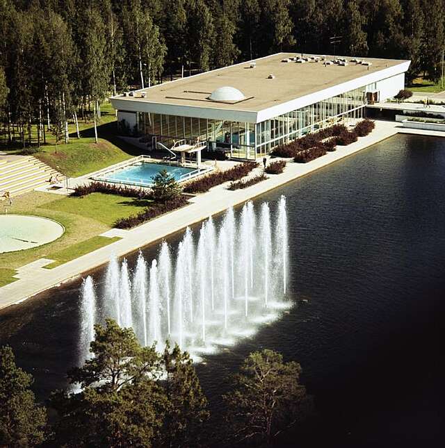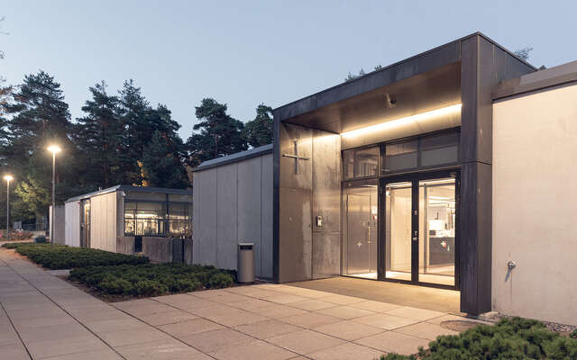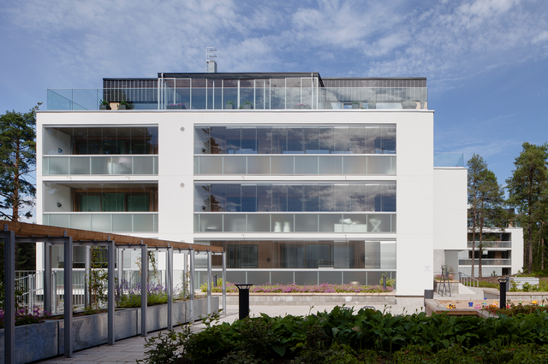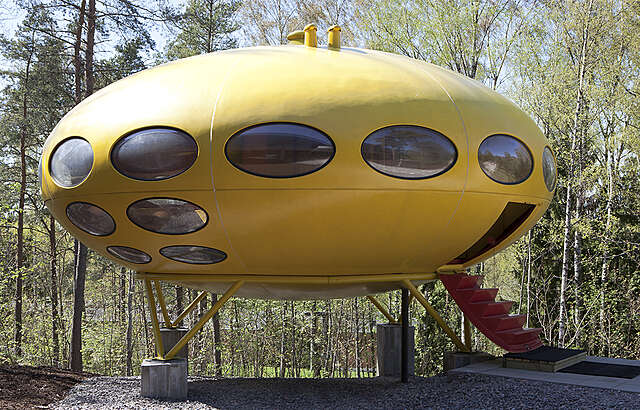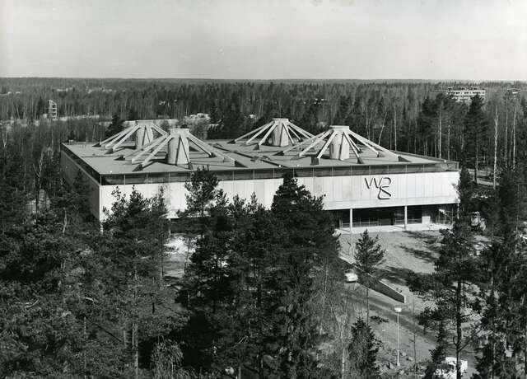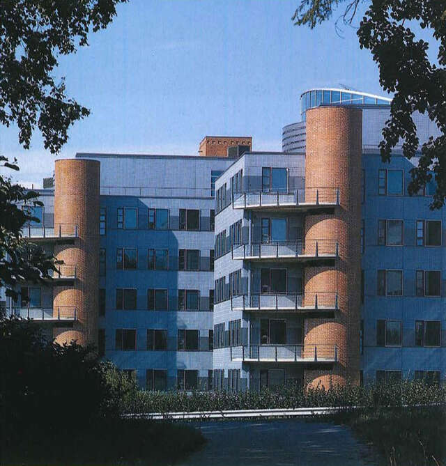Espoo Cultural Centre
The Cultural Centre houses concert, theatre, and community spaces arranged in a low-rise structure that aligns with the scale of the surrounding city.
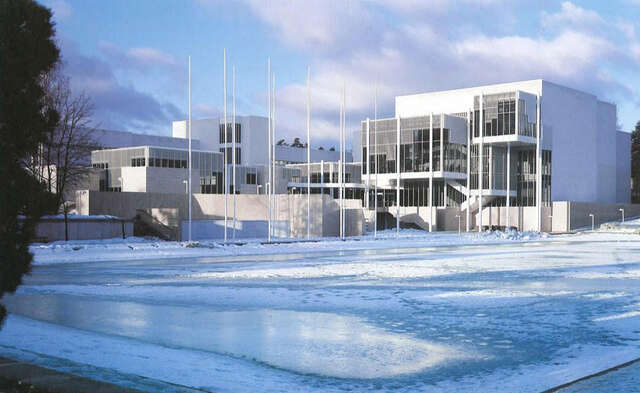
Espoo Cultural Centre was built on the basis of the winning entry ‘Kuunsilta’ in an open architecture competition in 1980. It stands on the site of the central pool originally allocated to it by Aarne Ervi in his Tapiola centre plan.
The architectural importance of Tapiola centre made great demands of the design. The Keskustorni central tower is unquestionable by the dominant element in the townscape, and the Cultural Centre was not allowed to compete with it by adopting the proportions of some ultra-modern office building. It had to be built on a scale small enough to integrate it into its setting.
In Ervi’s Tapiola centre plan of 1954, the building was supposed to hold a theatre. Local needs have grown since then, and the new building holds both concert and theatre facilities and space for the Tapiola branch library, Espoo College of Music, Worker’s Institute, exhibitions and various leisure pursuits.
The concert hall, which has 812 seats (613 in the stalls and 199 in the gallery), was built purely as a setting for music, meeting the demands of orchestral, operatic and choral performances. The orchestra pit has three electrically operated orchestra lifts to produce various pit sizes for musicians or to raise the floor up to platform level, making a total stage area of 265 m2. The hall is ventilated through the backs of specially constructed auditorium seats.
The theatre auditorium can be altered to provide from 300 to 442 seats. It is just suitable for small-scale experimental theatre as for concerts, conferences and film presentations. The acoustics are adjustable, meaning that various types of music source can be used. The form part of the stage can be raised and lowered and used as an orchestra pit, stage or part of the auditorium.
The centre also has an open-air amphitheatre on the side facing the pool. This can be used for various events in summer. Its attractiveness is enhanced by the illuminated waterfall nearby, which harmonizes with the coloured lightning of the water jets in the central pool.
The main elevation materials are brushed white quartz sand blocks, Roman travertine and glass.
Source: Finnish Architectural Review 2/1989
Location
Kulttuuriaukio 2, Espoo
Get directionsGallery

