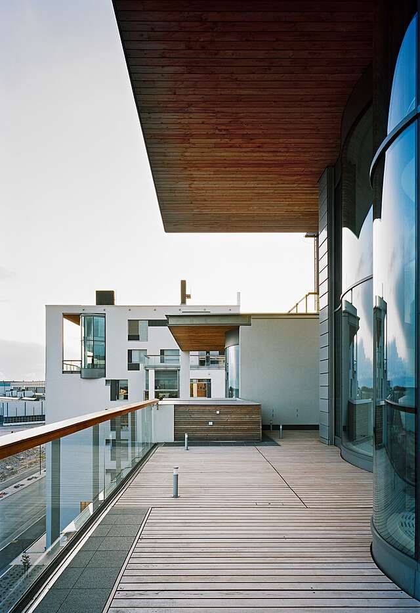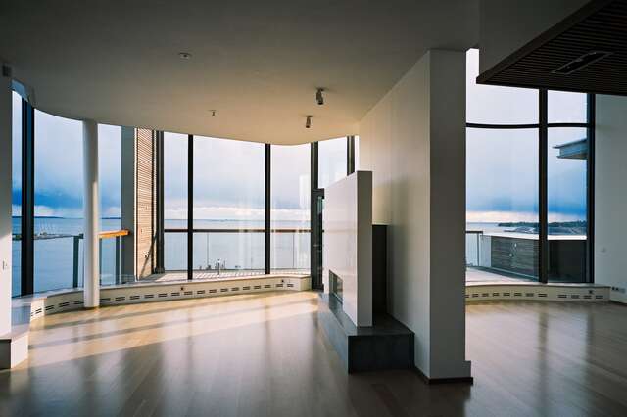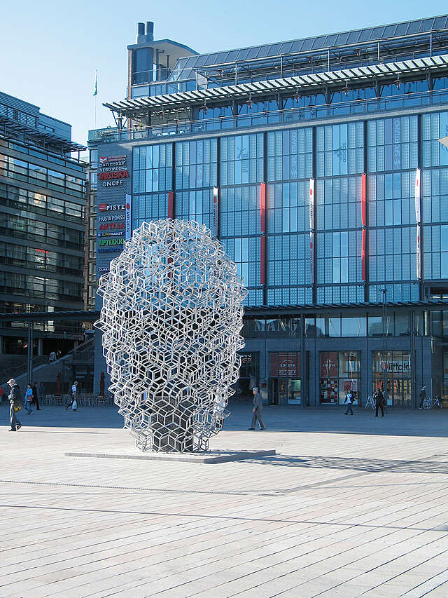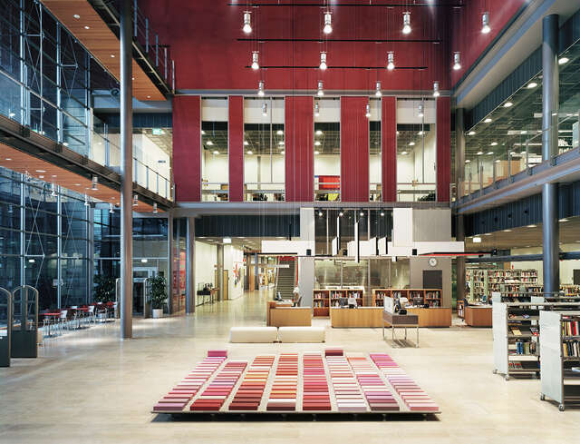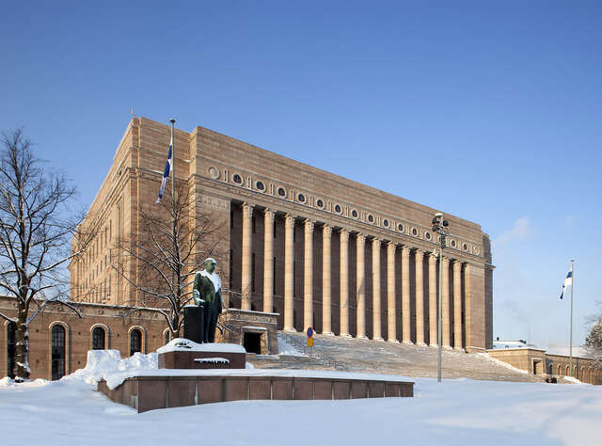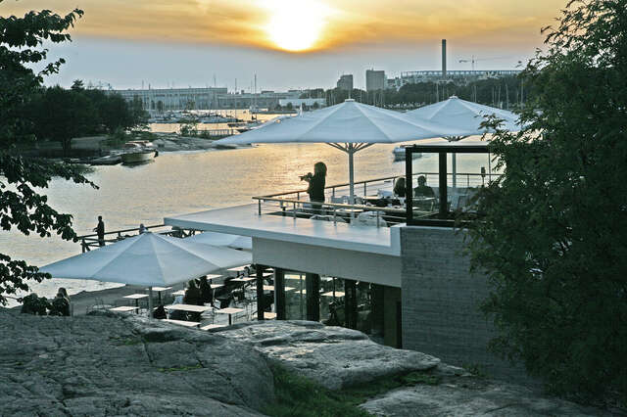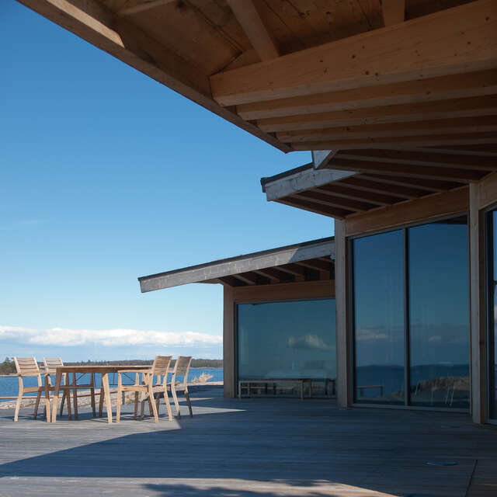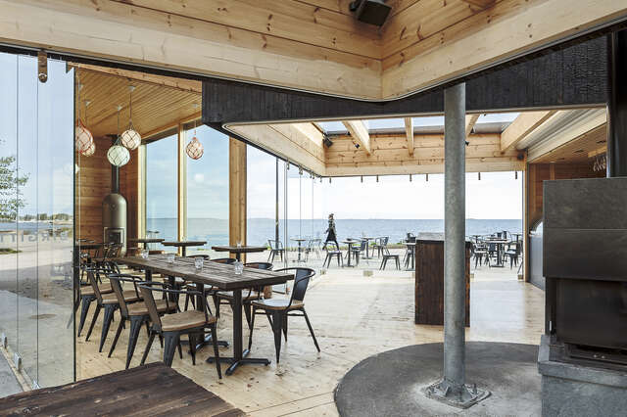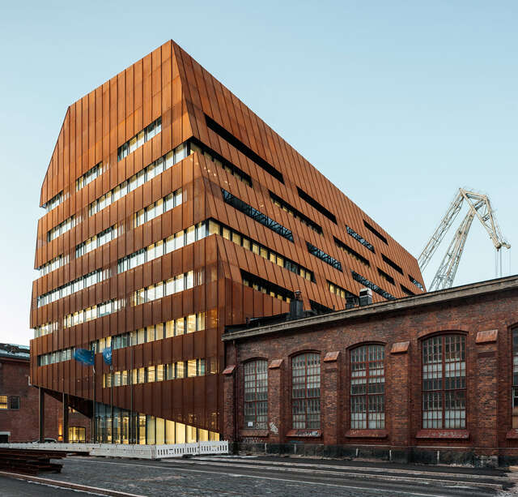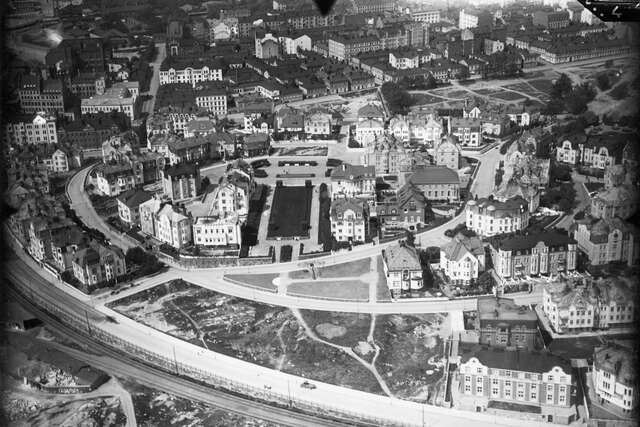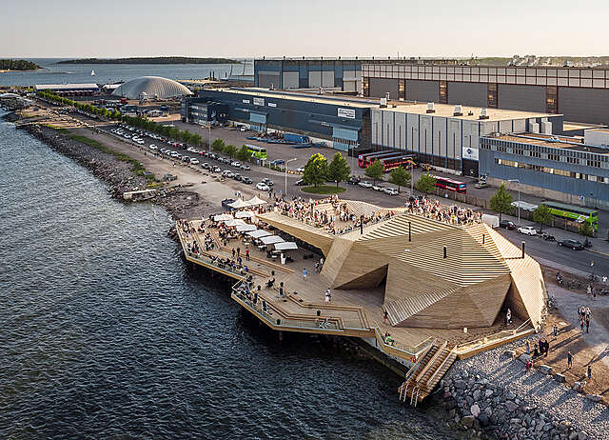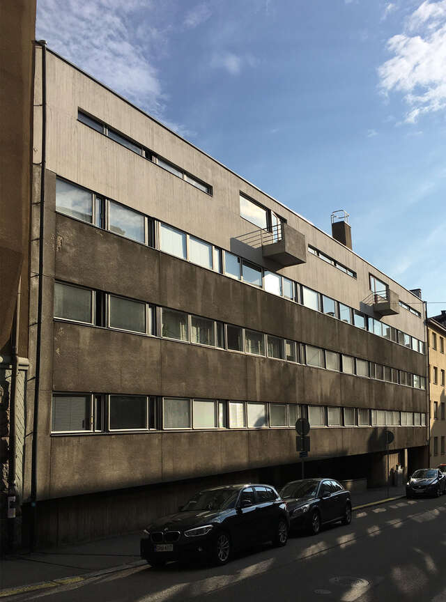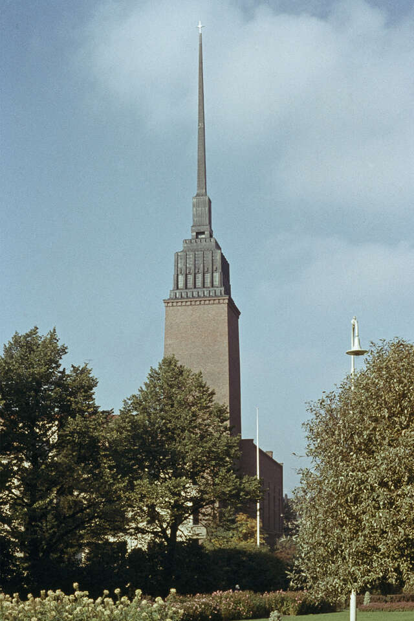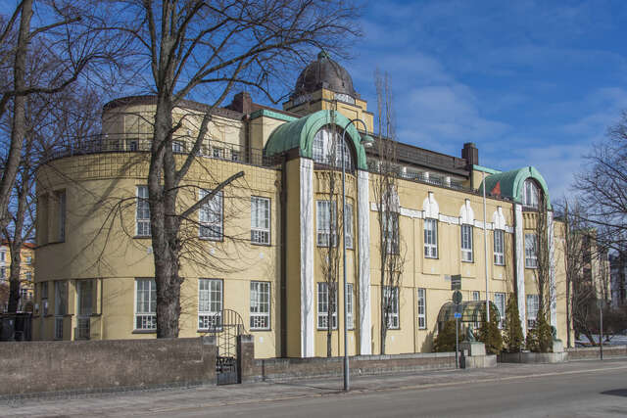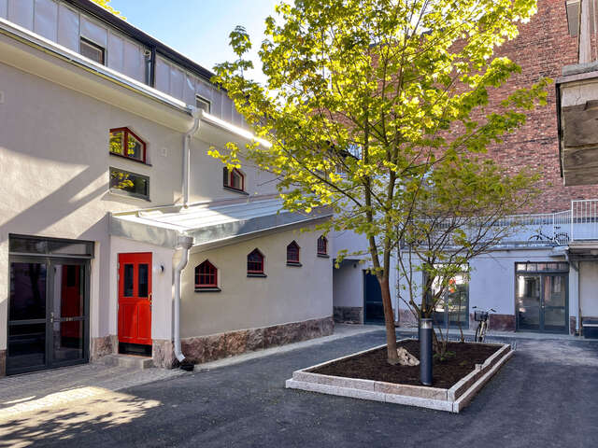Eiranranta Housing
Eiranranta Housing, completed in 2008, is a block of flats in southwestern Helsinki with sea views, varied apartment sizes, and facades of rendered brick, granite, and metal panels.
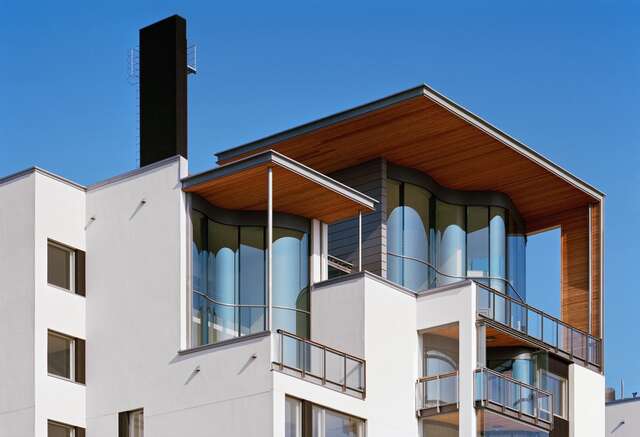
Eiranranta Housing is a block of flats located in the South-West corner of the Helsinki. The site next to the Eiranranta shore was originally a wide, rocky seaside area. The principal material of the façades is rendered brick masonry. The exterior colouring reflects the palette of the neighbouring city blocks. The facades are partly clad with Finnish granite and painted metal panels. Eiranranta Housing is designed by Helin & Co Architects and it was completed in 2008.
The block of flats bound the front line against the sea; all flats afford uninterrupted views to the Gulf of Finland and the archipelago of Helsinki. The sizes of the apartments vary from 80 m² to 270 m². Each flat has a sauna or a large tub in connection with the bathroom, a balcony or terrace, and a fireplace. The room height is over three metres and the main living spaces open to the sea.
Close by are the historical Kaivopuisto park, a waterfront boulevard, and harbours with connections to the beaches and restaurants of the nearby islands, and boat piers of yacht clubs. In the early 1900s, the area was designated for industrial use. The district’s first factory building was Helsinki Gas Department’s ancillary factory. It was followed by workshops, engine works, storehouses and junkyards. During the years, the Munkkisaari island was connected to the mainland and landfills moved the shoreline further away. In the 1960s the motley buildings were replaced with municipal sewage treatment plant with an underground tank and a heating plant of the municipal electricity company.
Location
Piritankatu 1, Helsinki
Get directionsGallery

