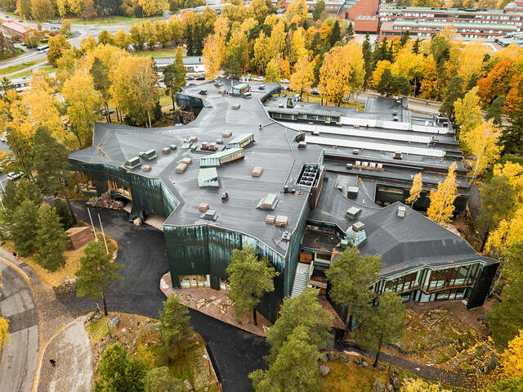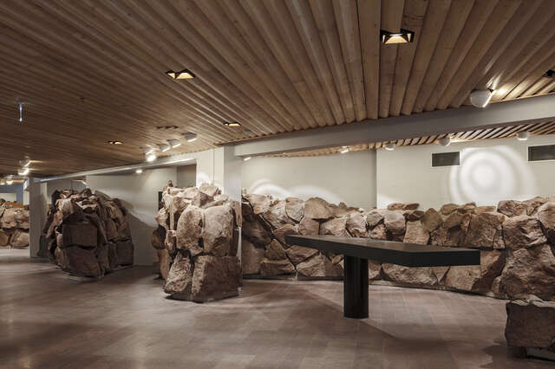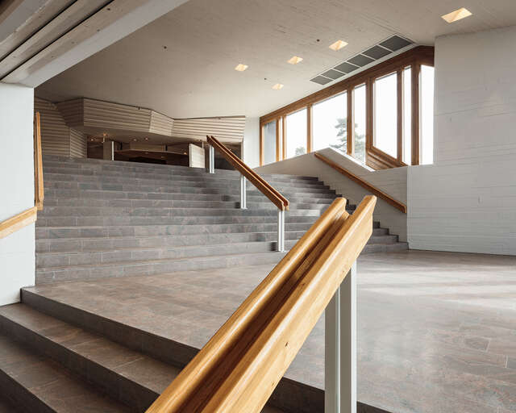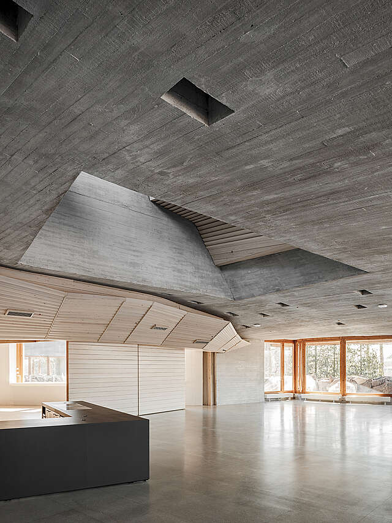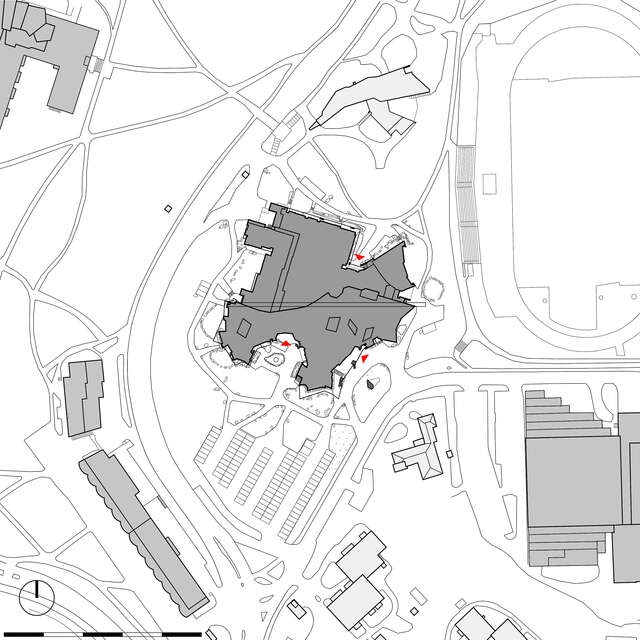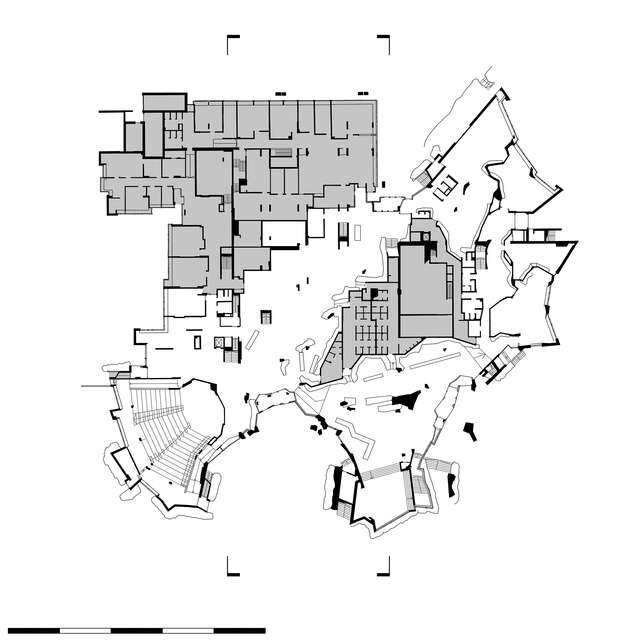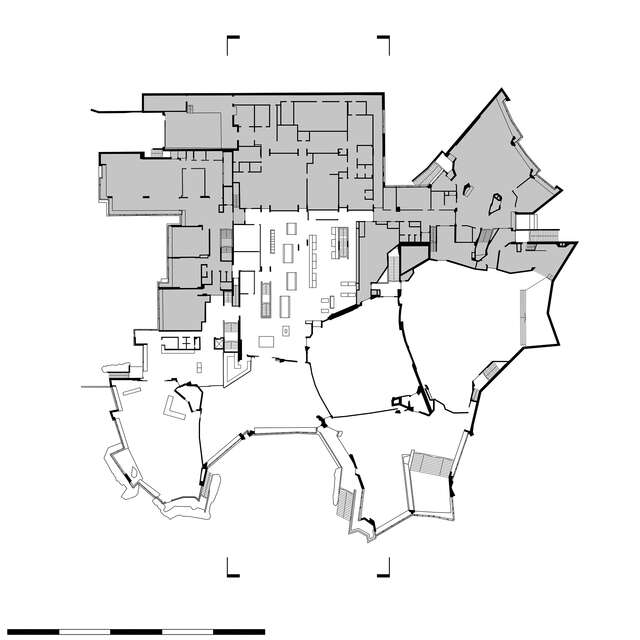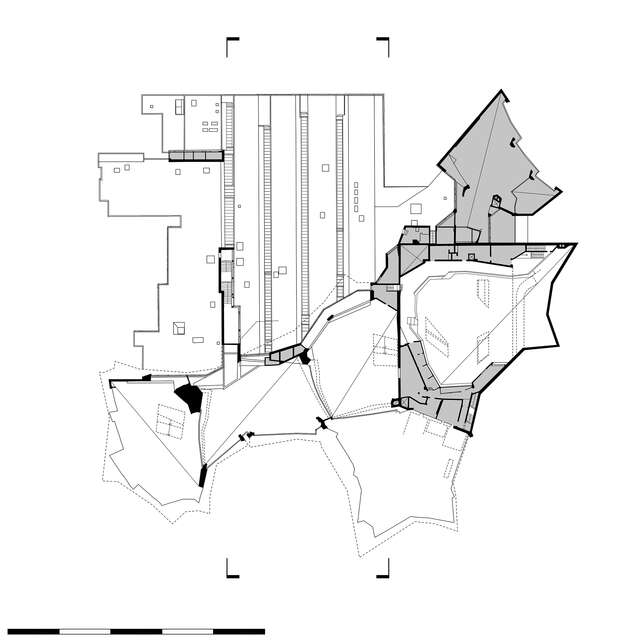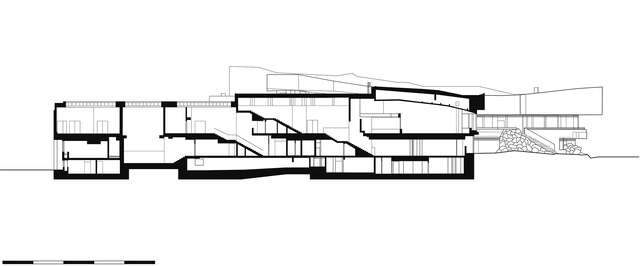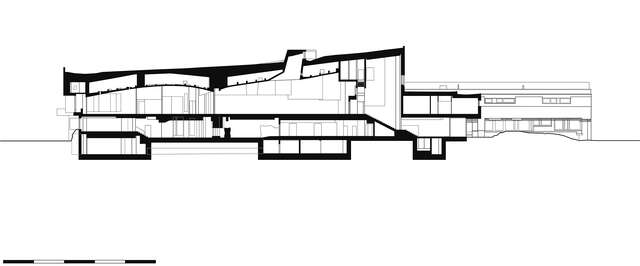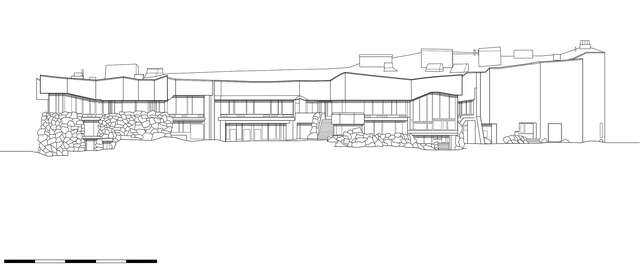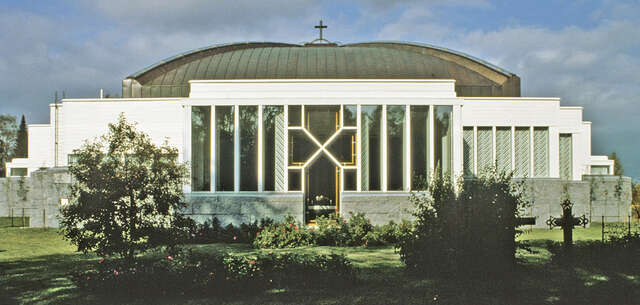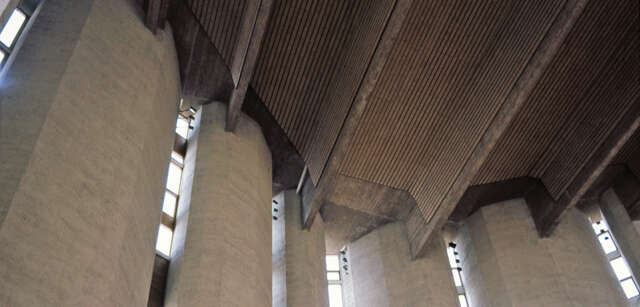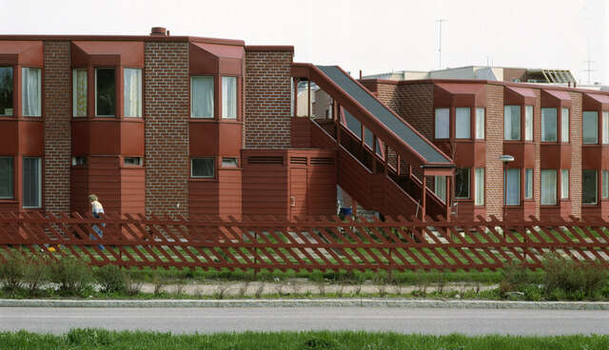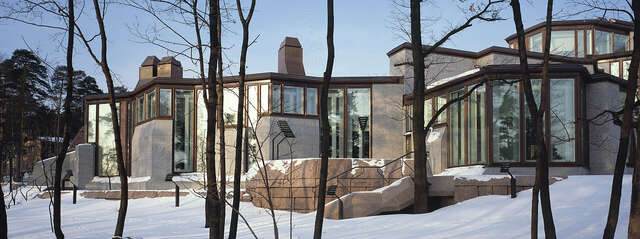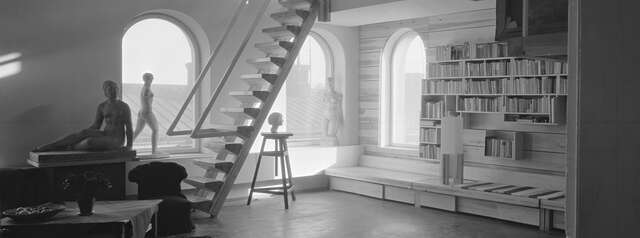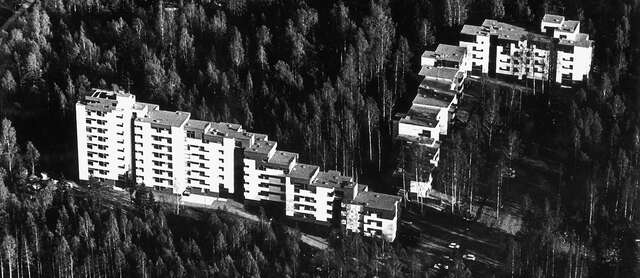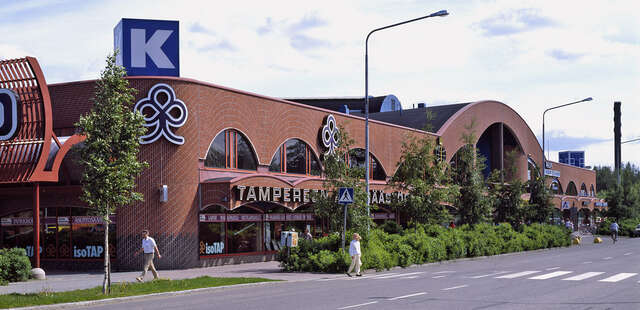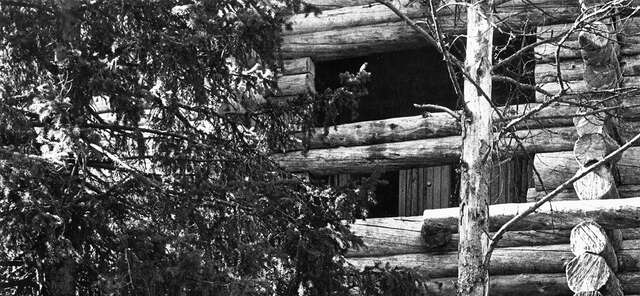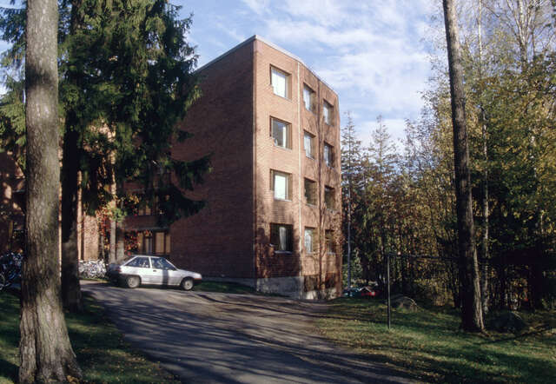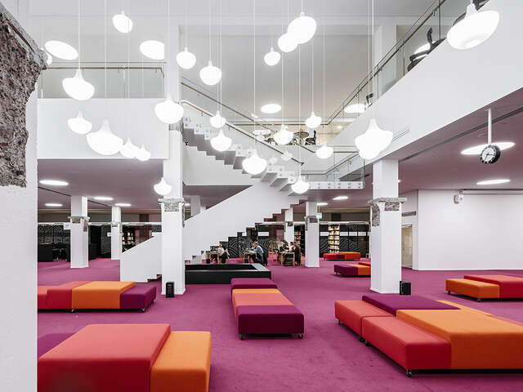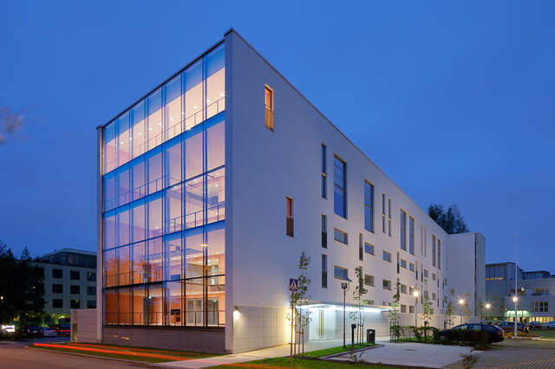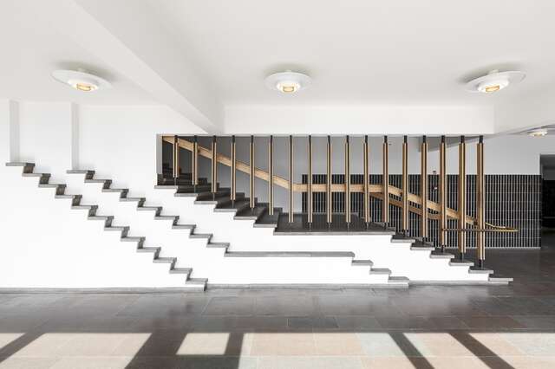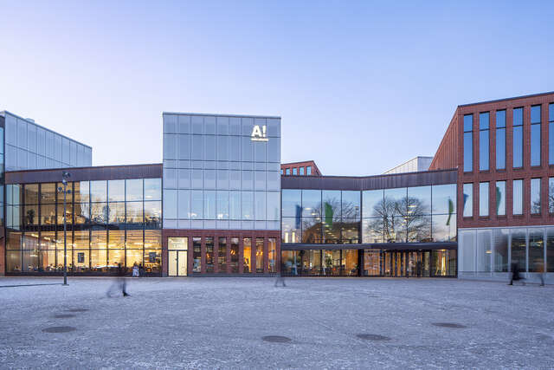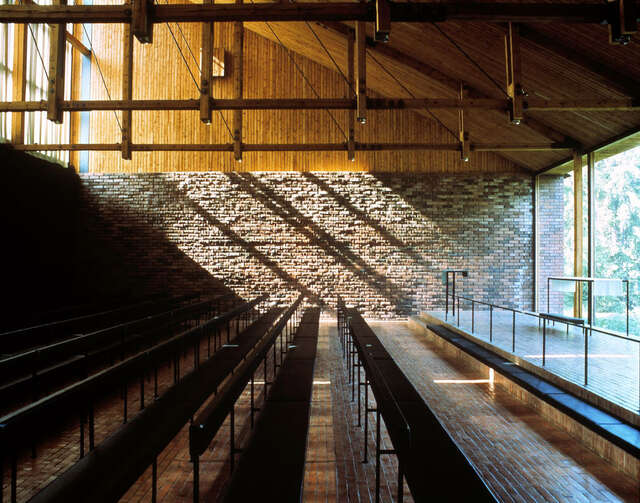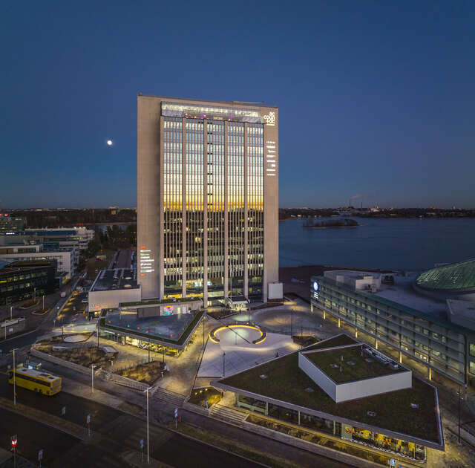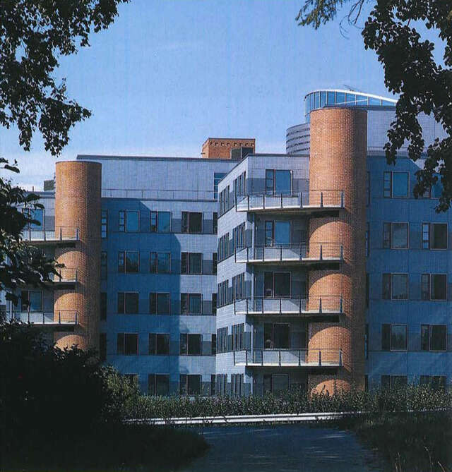Dipoli
Dipoli’s distinctive, landscape-linked architecture was carefully updated to support its new role as Aalto University’s main building.
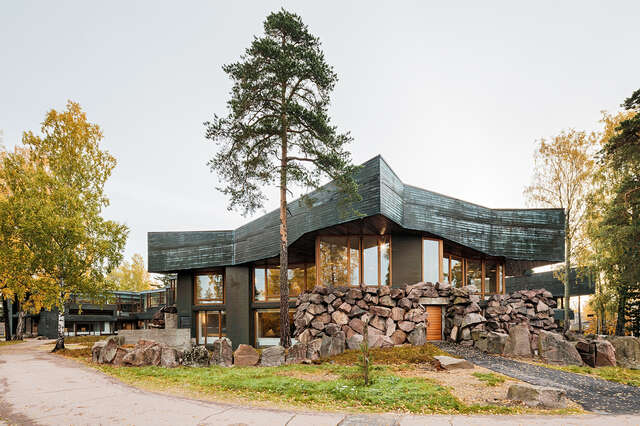
Dipoli was originally built as a student union building for the Helsinki University of Technology. Raili and Reima Pietilä received the commission as a result of an open competition held in 1961 and a follow-up competition in 1962. The aim was to create a separate world for students inside the Otaniemi campus, designed by Alvar Aalto. The cliff-like eaves, copper and wood claddings and massive boulder walls dissolve the difference between the building and the surrounding forest. Nature is also strongly present indoors: in the cavernous halls, window frames resembling tree trunks and complex timber claddings.
The building is divided into two distinct parts: the offices, clubrooms and kitchen are located in the rectangular part, while the free form part contains the main halls, foyers and restaurants. Sliding walls allow combining spaces when needed and using the spaces separately without disturbing each other. The technology students’ sense of humour is evident in many details, such as in a stair that does not lead anywhere.
Dipoli was used in its original purpose until 1981, after which it served for three decades as a conference and education centre. In 2014–17 it was renovated as the new main building of Aalto University by ALA Architects. The spatial division and the surface treatments were partially restored, but some of the free-form spaces had to be allocated for administrative facilities. ALA Architects resolved this conflict with ingenuity. The new technical facilities adjoining the office spaces are housed in black cubes that punctuate the fluid spaces like exclamation marks. The cubes can be accepted as temporary additions that can be removed one day without defacing the original architecture. The jury for Finnish Architecture Review 2018 selected the renovation as one of the recent highlights of Finnish architectural restoration.
Extract from the Finnish Architecture Biennial Review 2018 jury report:
“Dipoli has retained its special character. The restoration team has managed to reawaken the original atmosphere of the building by accenting the contrast between different functional spaces. The interiors offer a multi-sensory experience.”
Location
Otakaari 24, Espoo
Get directionsGallery
