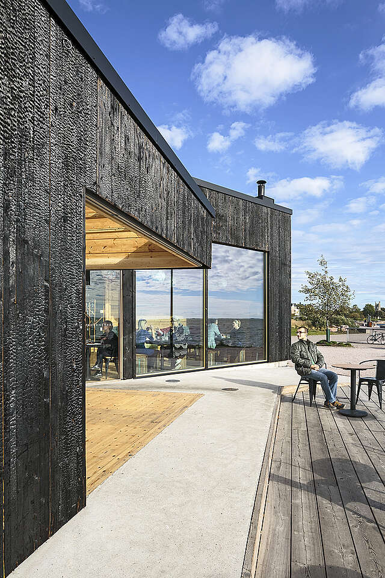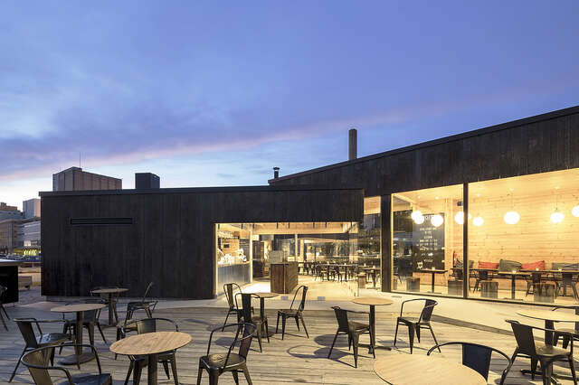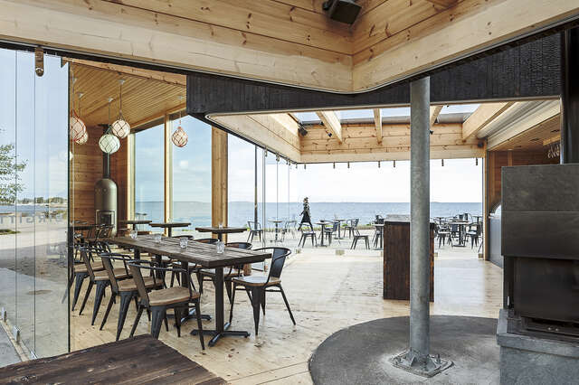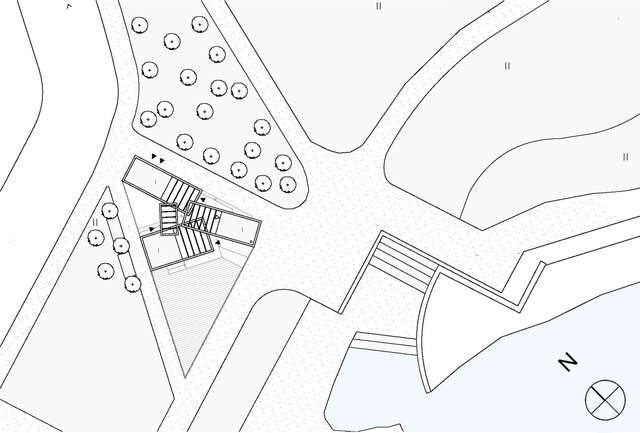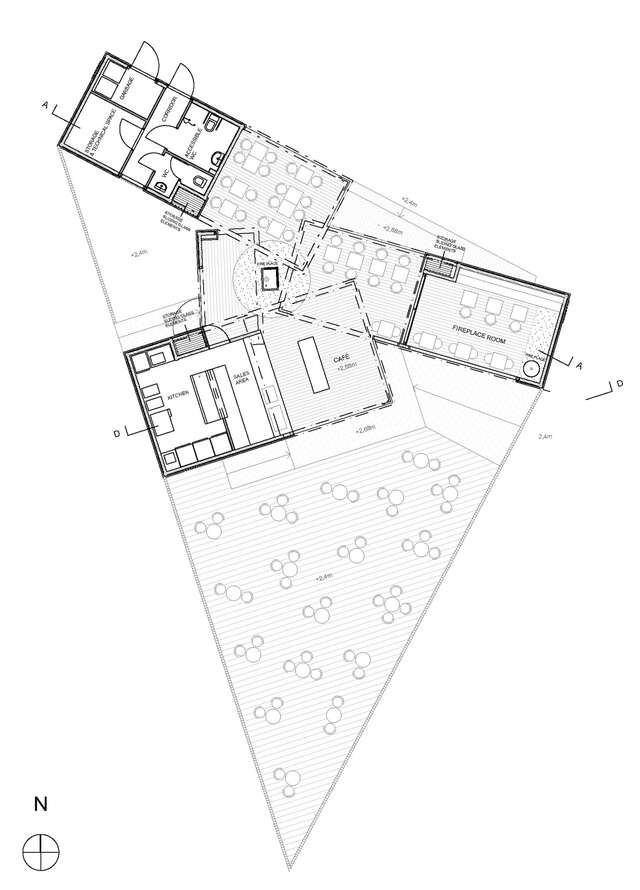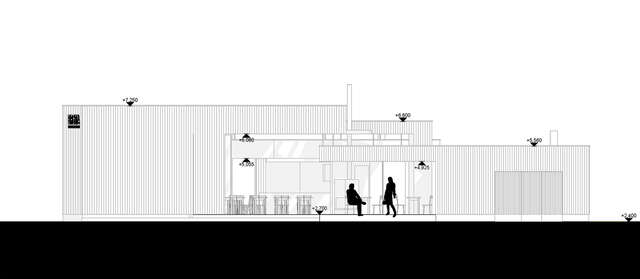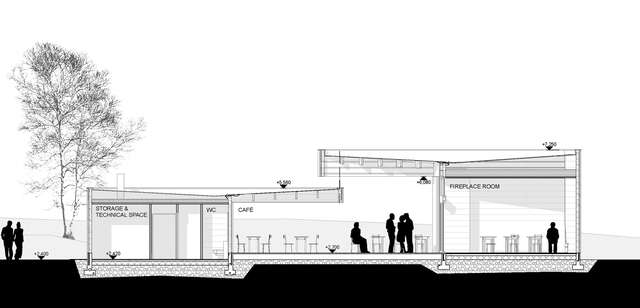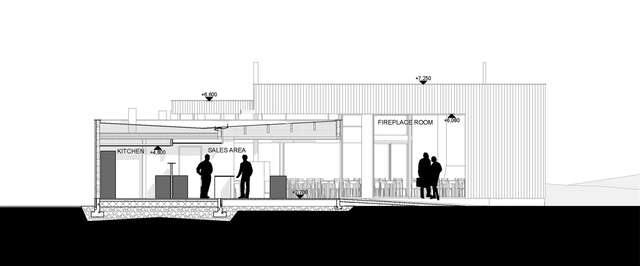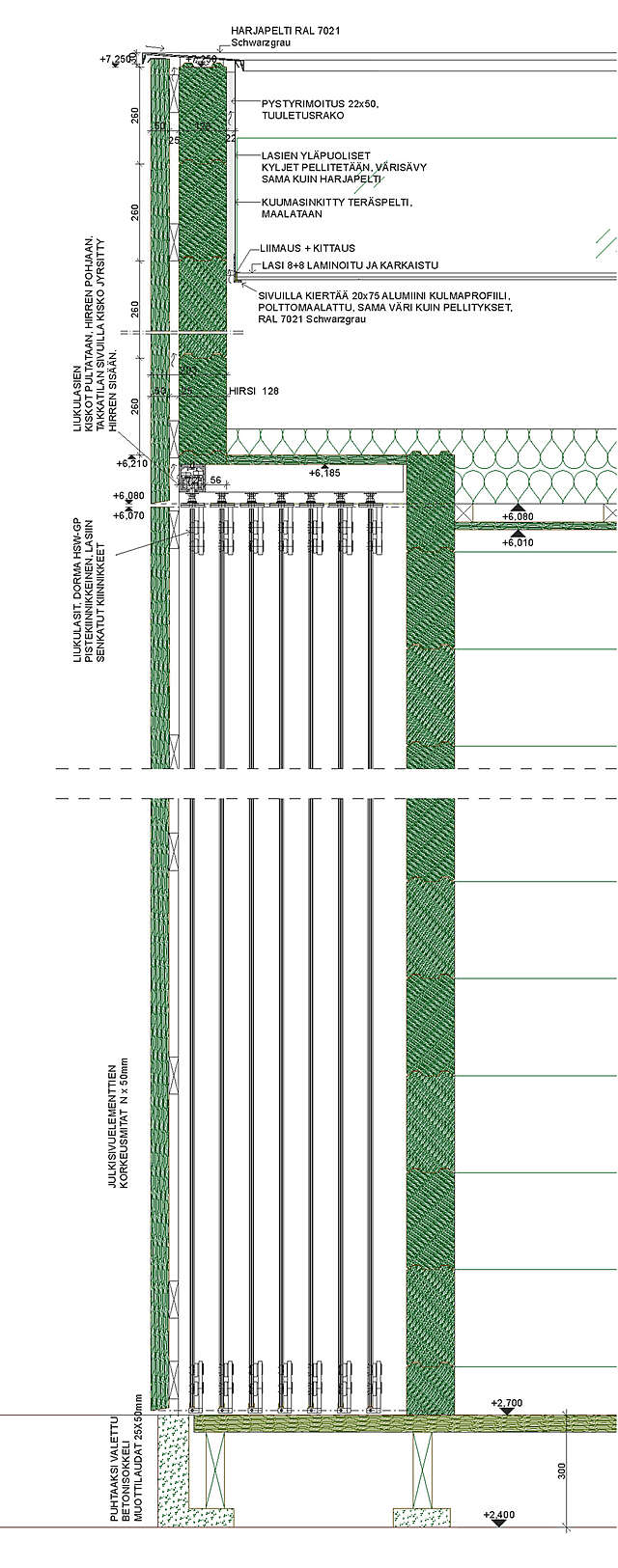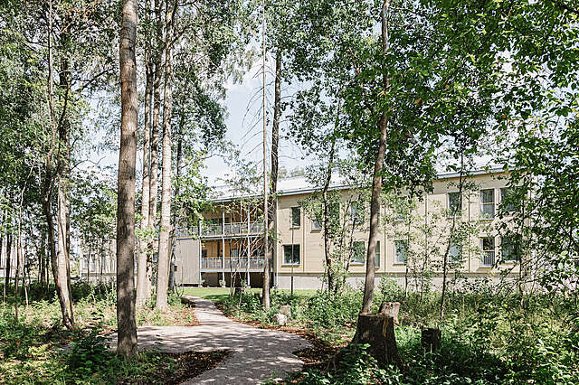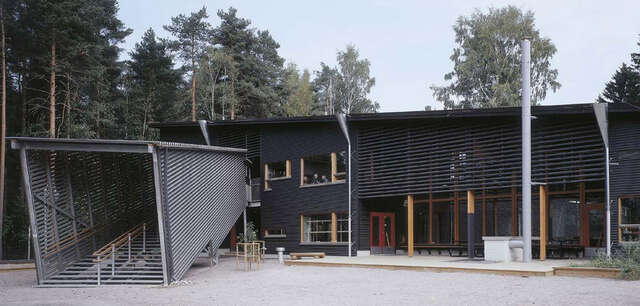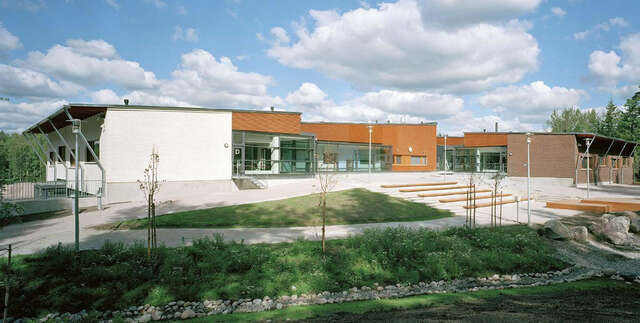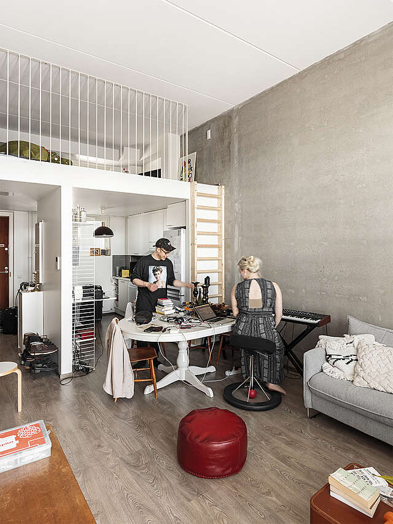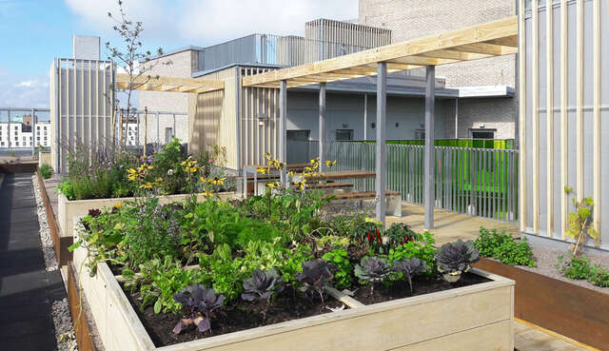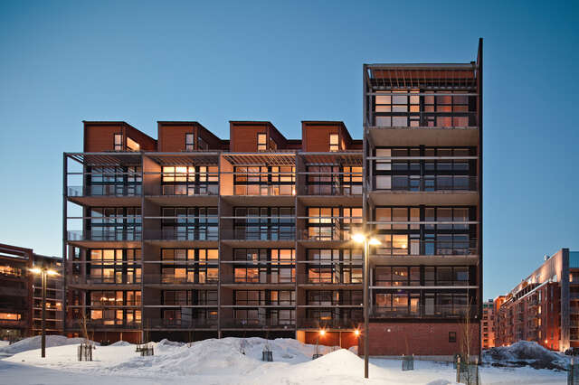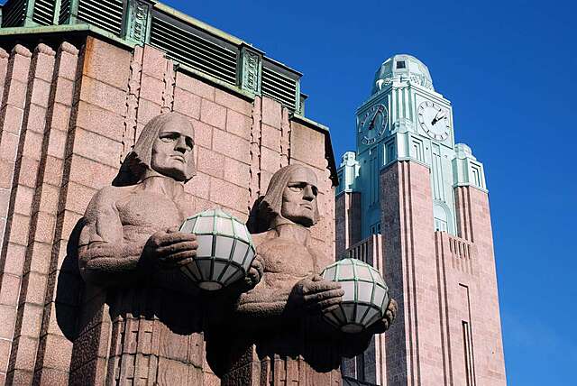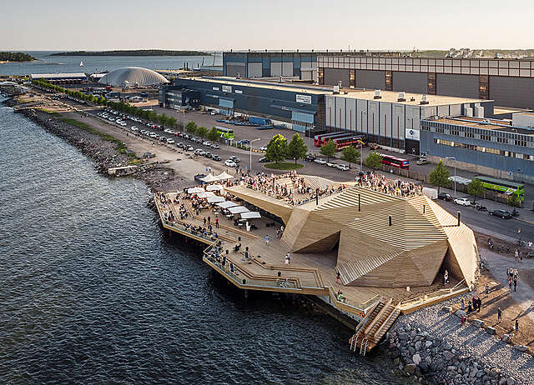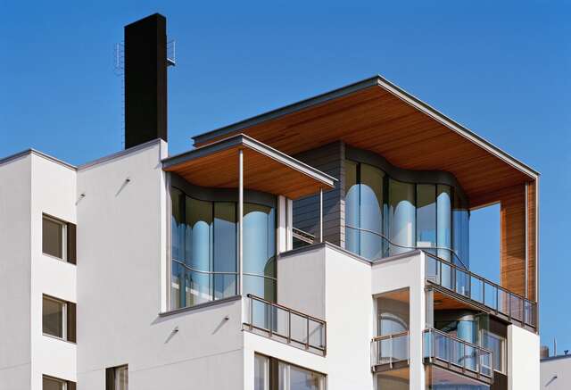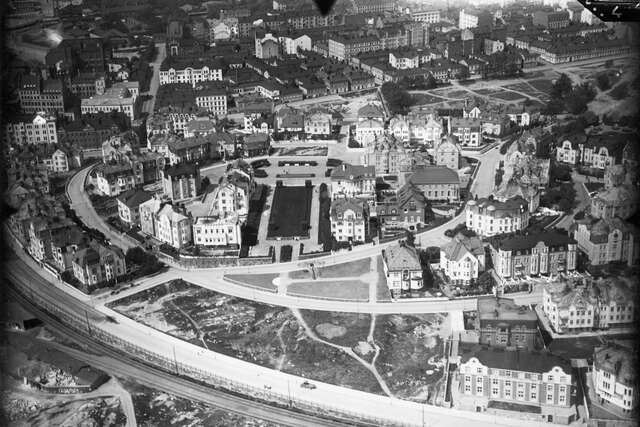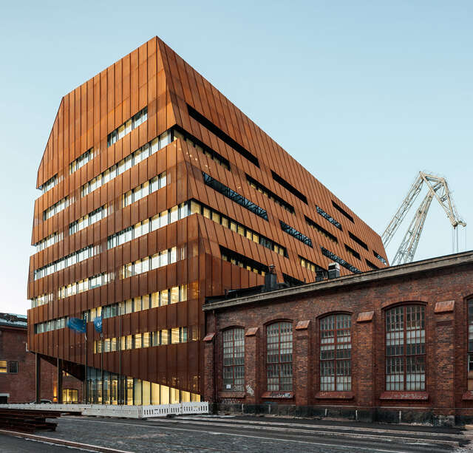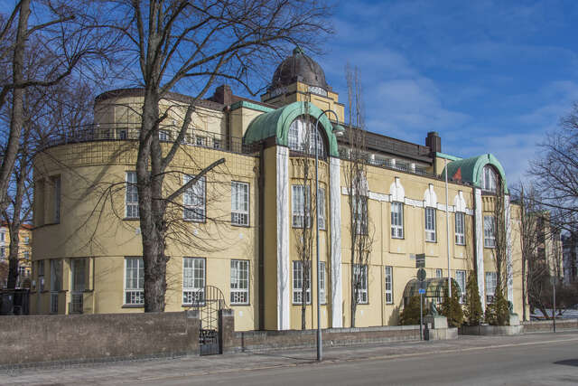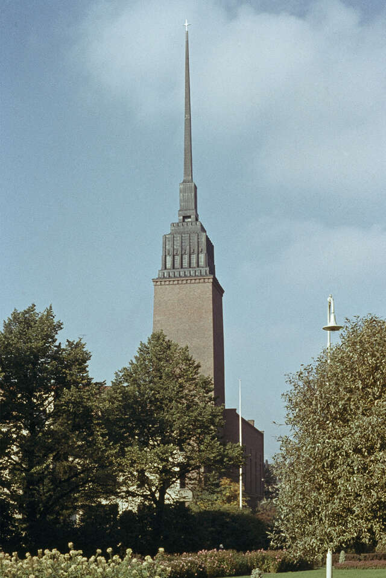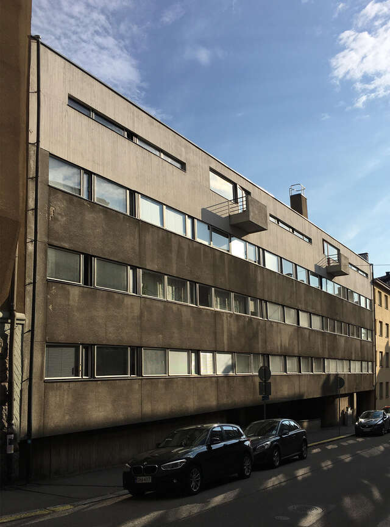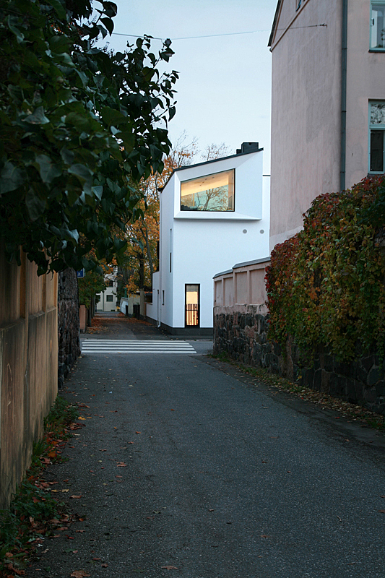Café Birgitta
Café Birgitta is a charred-wood pavilion with open volumes designed to provide views of the sea from all sides.
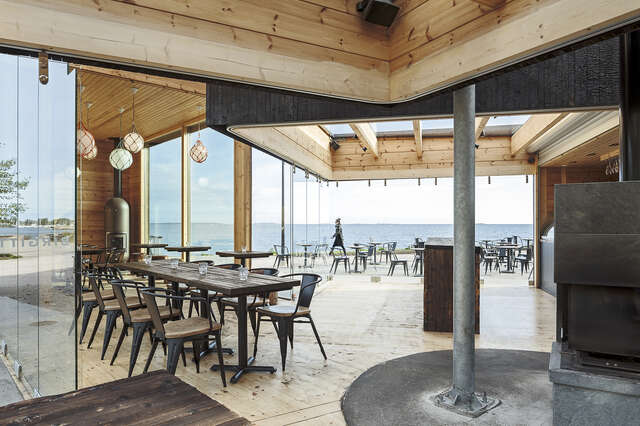
The small shoreline café is situated in Hernesaari, a former freight harbour and industrial area, which will become one of Helsinki’s new maritime city districts by 2030. The architecture of the café was to set the tone of the whole future district, hence the City of Helsinki wished for a novel architectural approach and sculptural appearance.
The building stands in an open landscape at a crossing, where it needs to assert itself and be active in every direction. The café has no front side nor back side. Instead it is transparent and easily accessible from all sides thus enabling passing through. It provides shelter from wind and rain as well as frames the view to the open sea.
The building complex is made up of three log-framed volumes of various heights, laid out in a propeller-shape and covered with charred wood panels. The outer ends of the blocks have a closed character appropriate to the functions they shelter: the sales area, storages, washrooms and a lounge with a fireplace. The rest of the building is open.
Wood-framed cantilevers cover the central space, hung together with steel wires and propped on one steel column. Laminated timber beams support glass plates in the wood-framed cantilevers. Sliding glass elements, suspended from the beams, make it possible to close the central space where the volumes collide. A fireplace stands in the middle.
The untreated log surface creates a warm atmosphere in the interior, whereas the black charred surface of the facades gives the small building a strong character. The large terrace is of larch.
The insulation and ventilation solutions are based on the fact that the building is only open for the warmer months of the year: it is small and only partly heated and does not need to meet full standard requirements.
Location
Hernesaarenranta 2, Helsinki
Get directionsGallery
