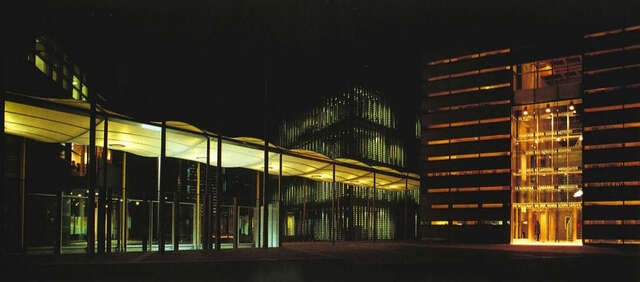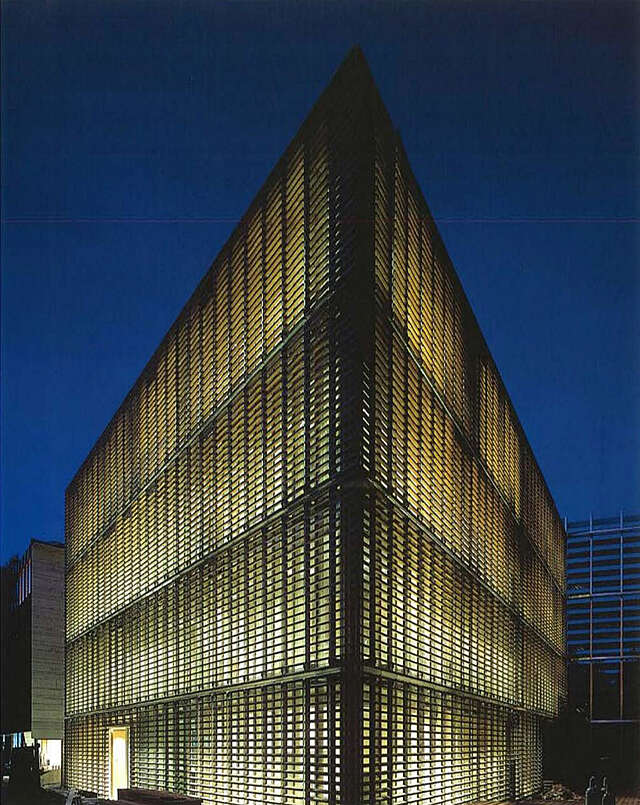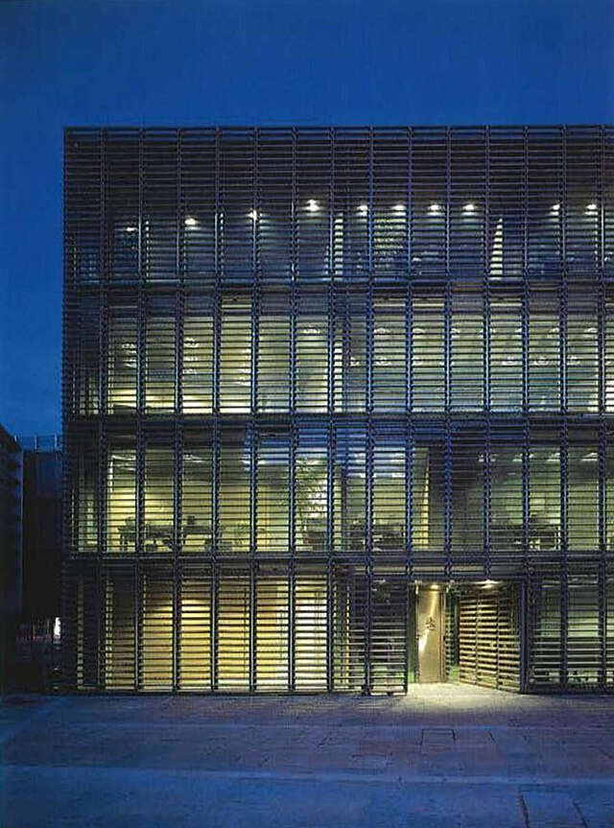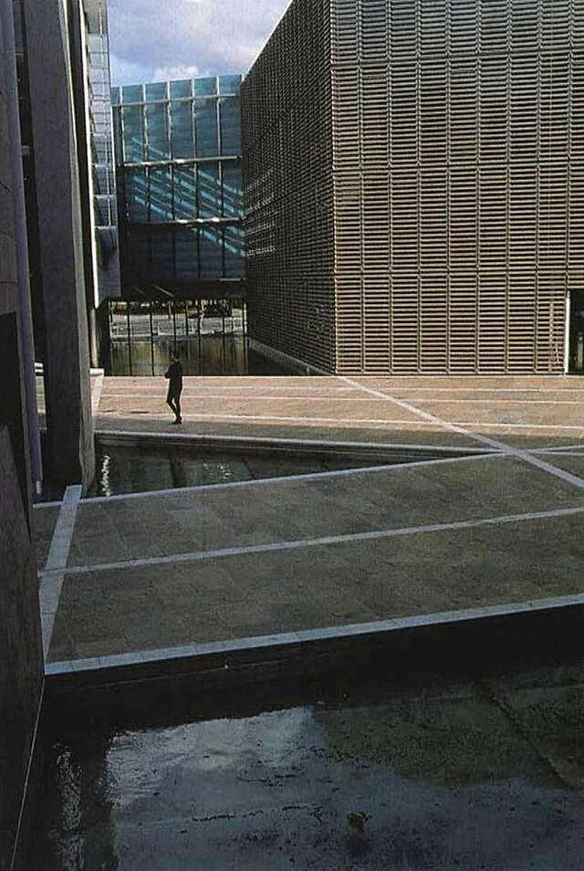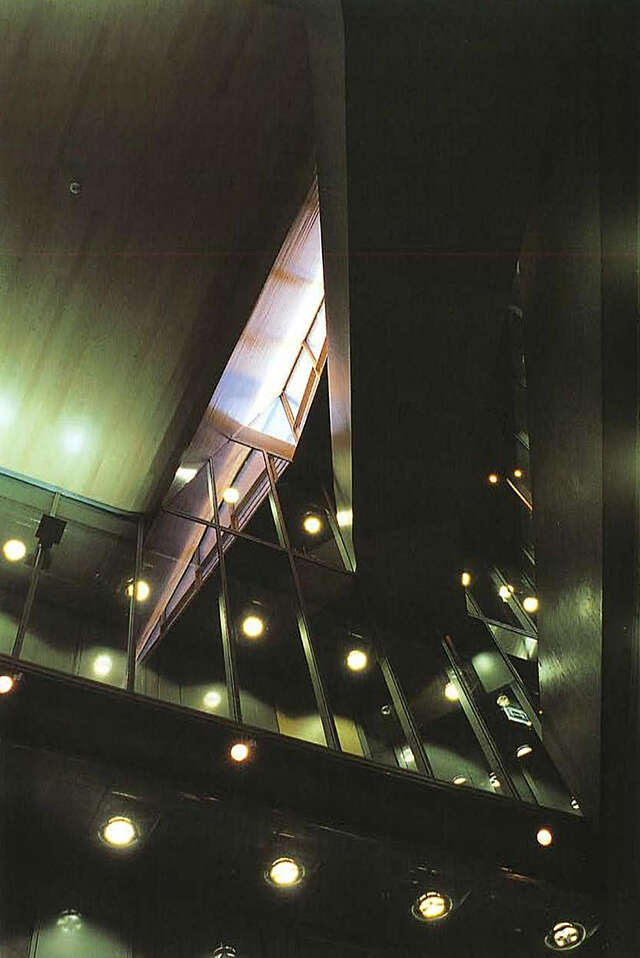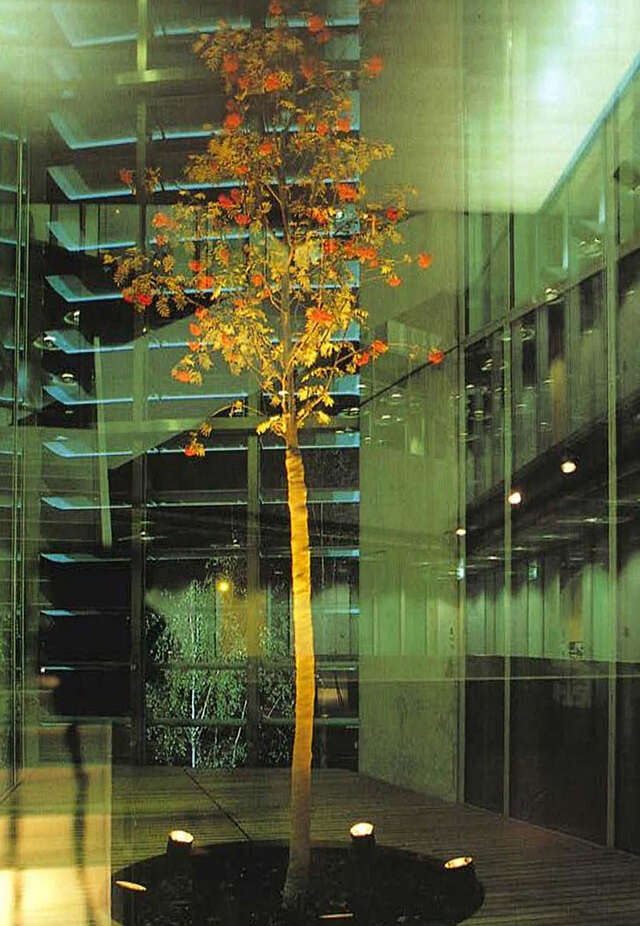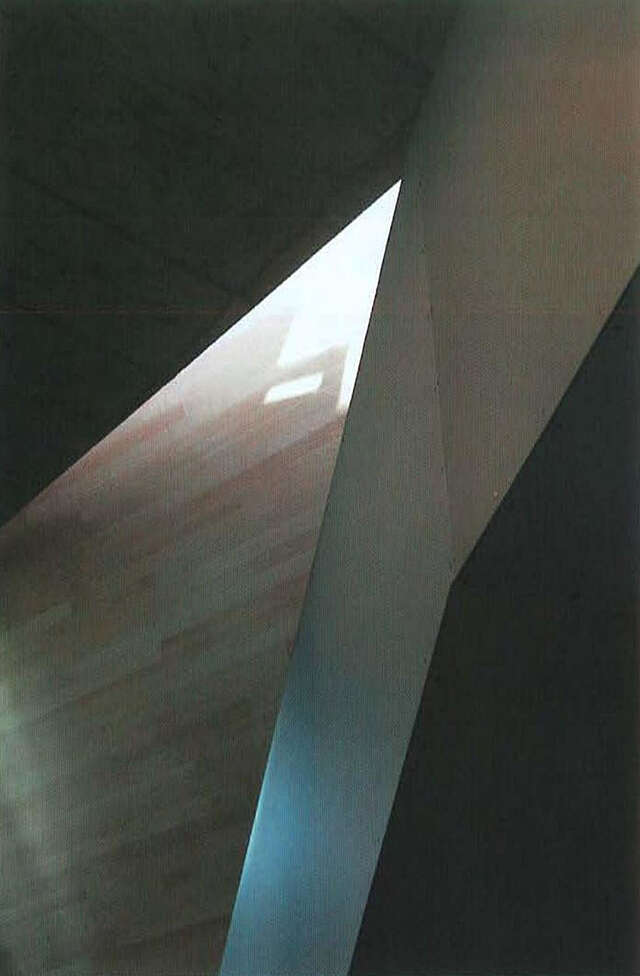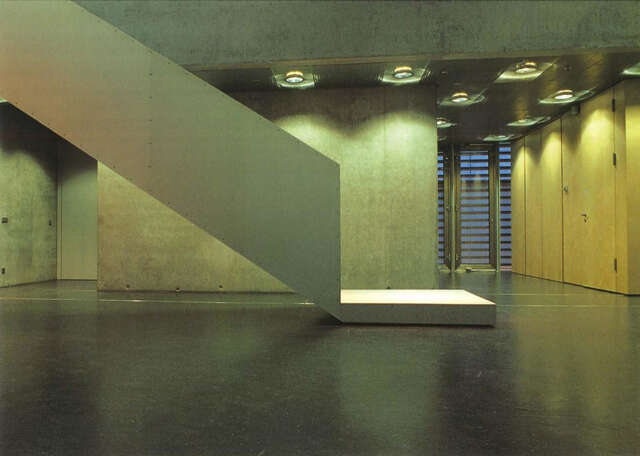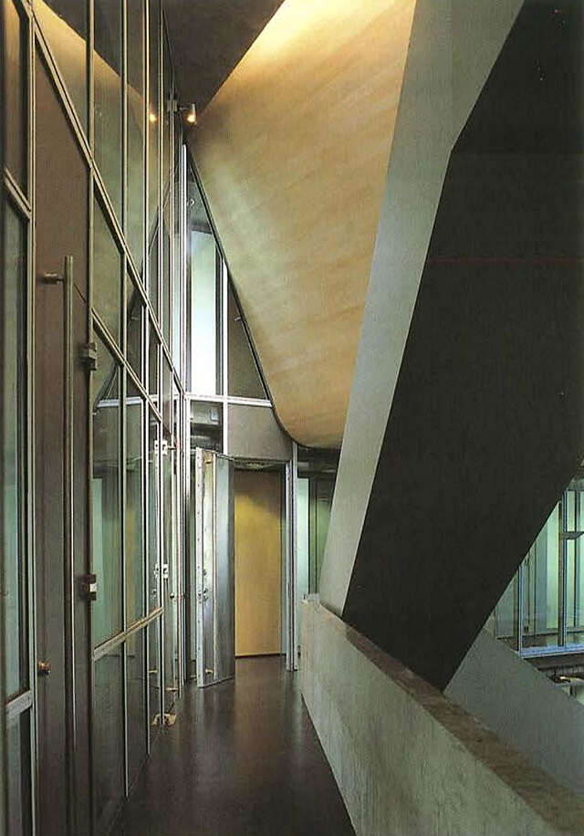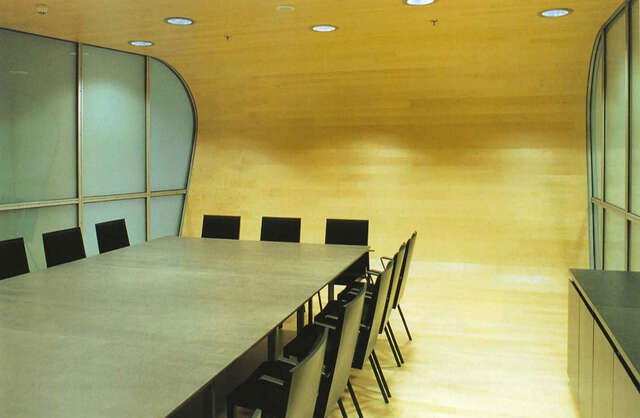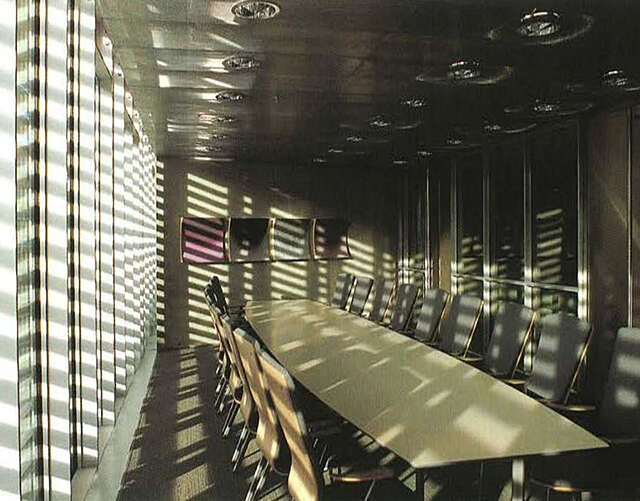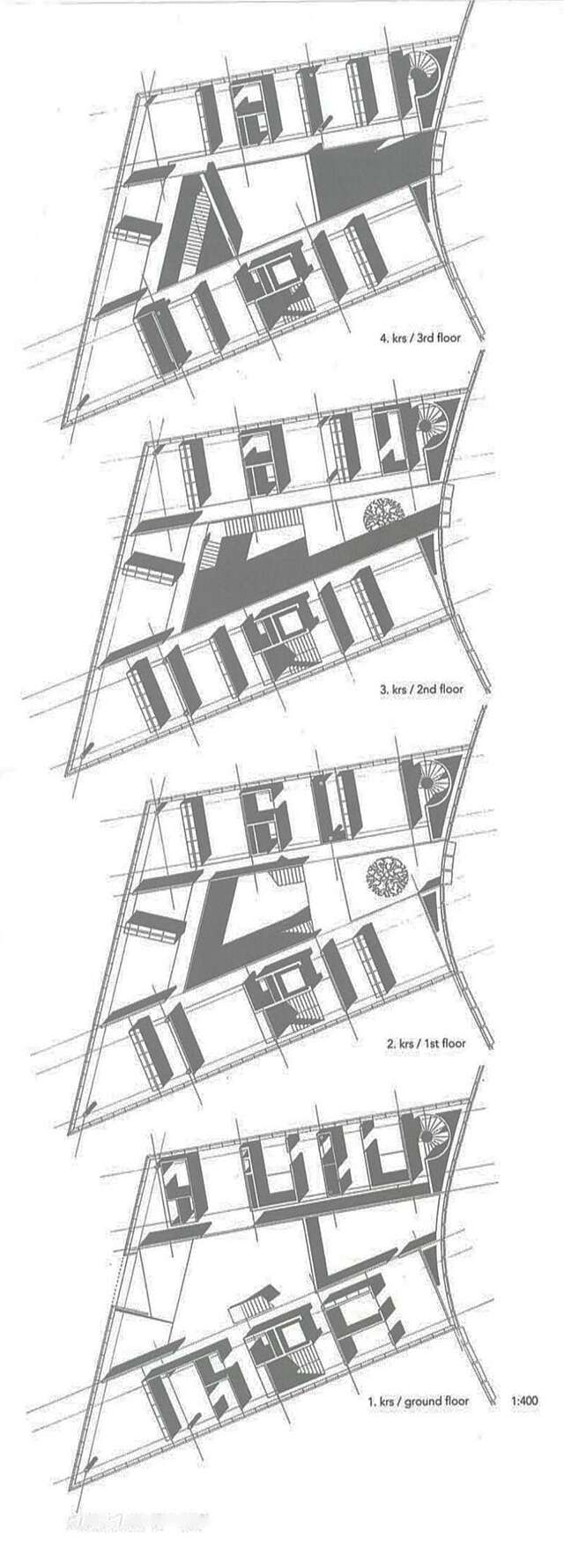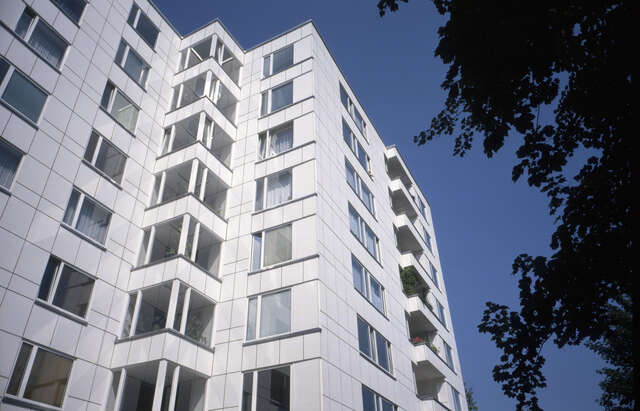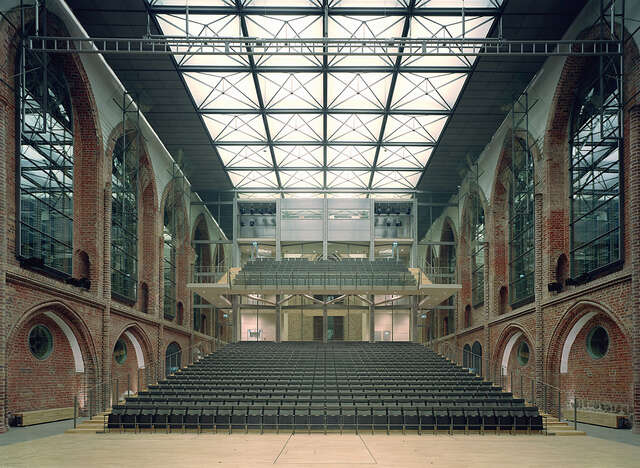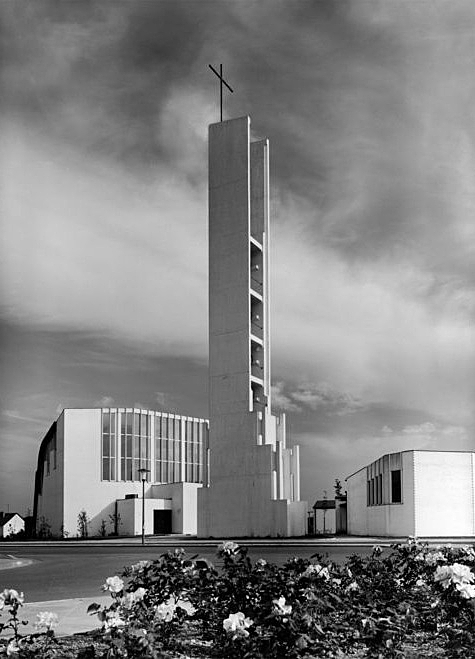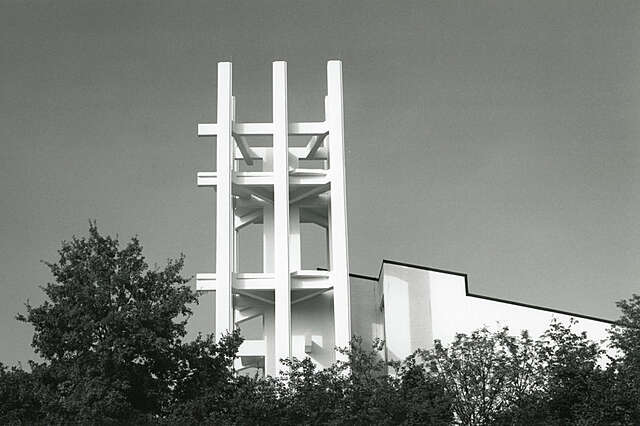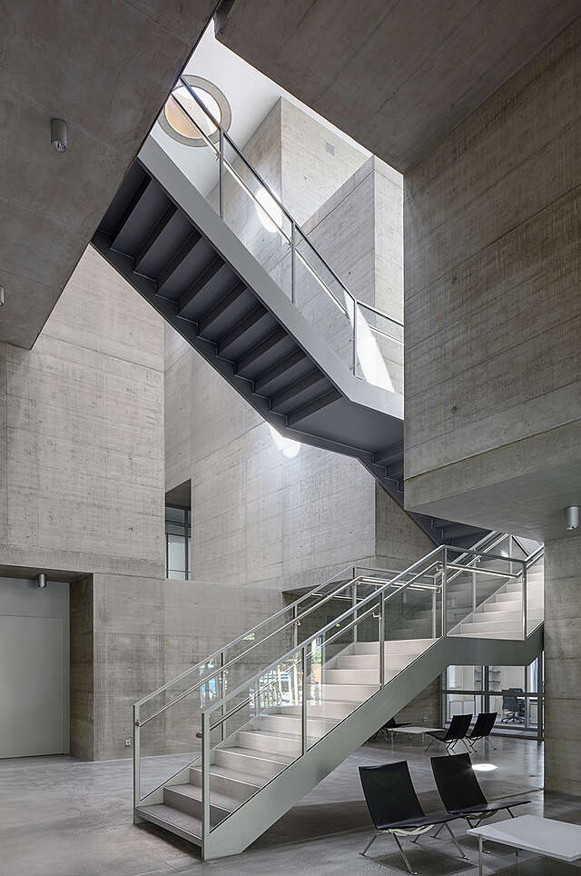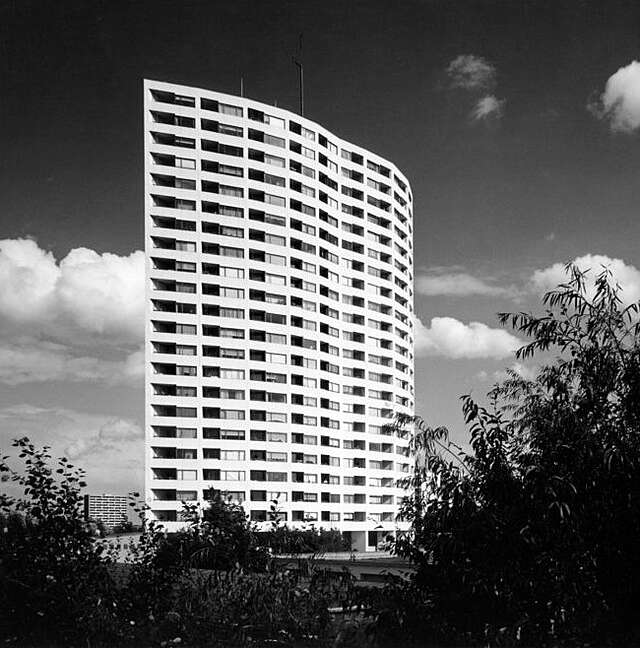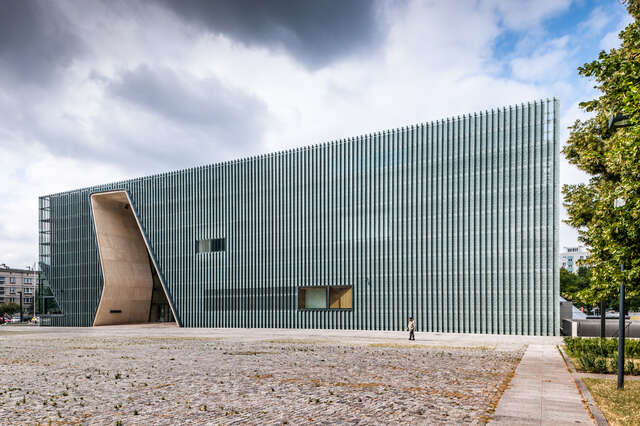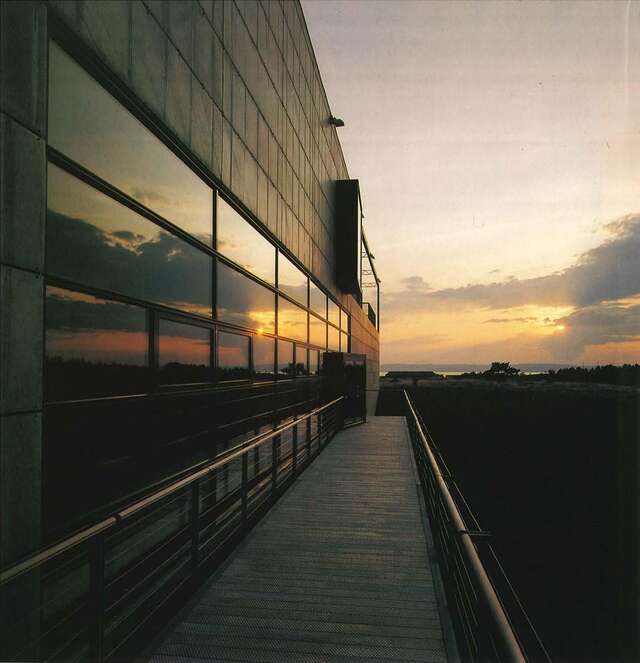Berlin Embassy of Finland
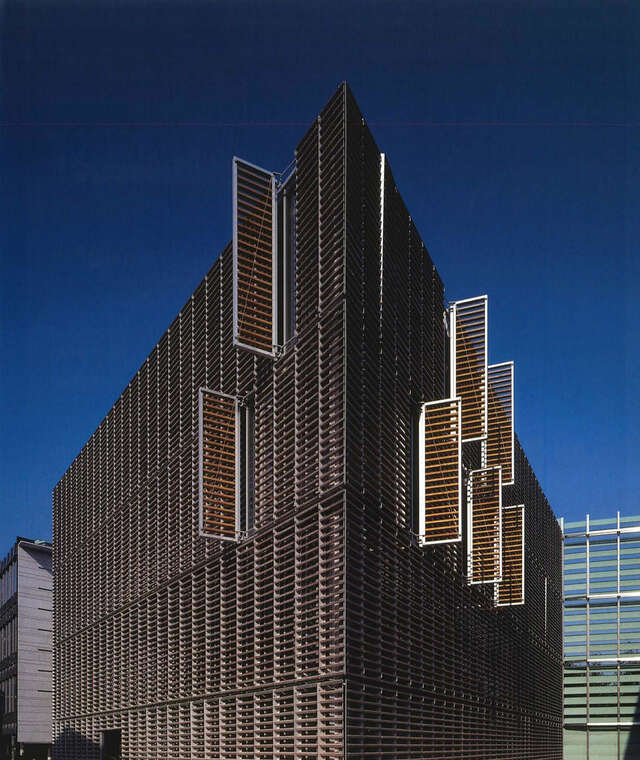
According to the architects, the design for the building is a combination of simplicity, clarity, and modesty, which gives it a truly Finnish identity while providing a timeless and dignified setting for an embassy.
The building has been fitted in the designated site area in the complex bordered by a copper band. Its clear-cut and sculptural form has been emphasised by a wooden exterior. The glass-enveloped volume is fully clad with larch battens which in the course of time will patinate into silver grey. The grid-like batten-structure protects the interior and serves as a sun-screen. By opening up different sections of the exterior structure, a variety of views towards the area can be admired from the inside. During the day, the façade comes to life as the uniform appearance becomes fragmented. At night the building withdraws back to its shell, and the lights inside twinkle through the battens.
The series of spaces beginning from the entrance continues through the lobby to a courtyard on the ground floor level. In the centre of the wooden deck covering the courtyard grows a rowan – a sacred tree in Finnish folklore. At the back of the courtyard, through an opening in the copper band, the embassy opens toward the surrounding city. A small library also opens towards the yard. The upper floors are accessed via a winding main staircase, lined with anodized aluminium plate. Above the lobby space there floats a wooden conference room, either side of which a beam of light falls into the lobby. These structures are part of a multi-dimensional series of spaces which counter-balance the unadorned character of the exterior.
The office facilities on different floors surround the lobby on three sides. The translucent office rooms walls allow diffused light to enter the otherwise dark lobby. From the lobby, there is direct access to the sauna department, which is situated next to the water motif running throughout the area.
The untreated concrete structures, the suspended ceiling of perforated, galvanised steel plate, the light-weight partition walls, the adjacent birch-veneered storage cupboards, and the black linoleum on the floors form the material scheme of the building. In large, unbroken surfaces they create a calm environment for a staff of 40.
The furniture in the offices and meeting rooms have been custom-made for the building. The dark paint of the tables’ steel parts and the birch veneer of their tops, which for office use have been stained grey, link the furniture to the overall architecture. All the furniture in the spaces are by Finnish designers and manufacturers. The curving profile of the wooden conference room on the top floor is a reference to the long tradition of wood-building skills in Finland.
Source: Finnish Architectural Review 6/1999
Location
Rauchstraße 1, 10787 Berlin, Germany, Berlin, Germany
Get directionsGallery
