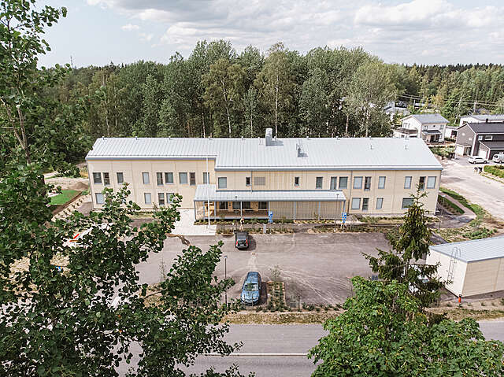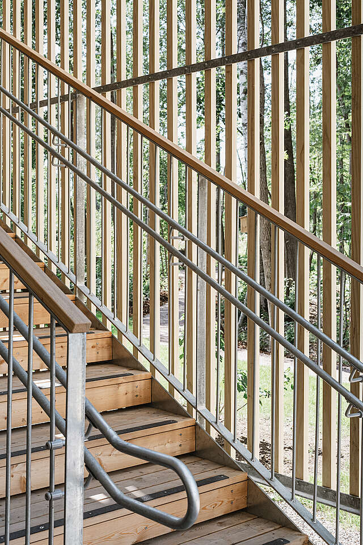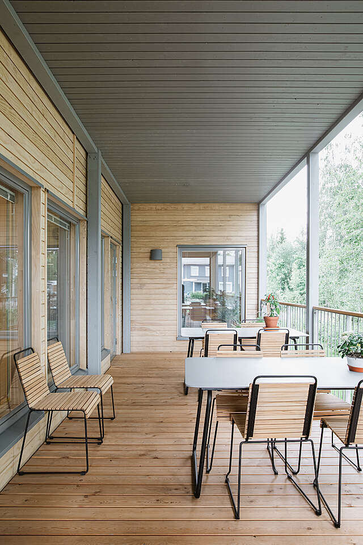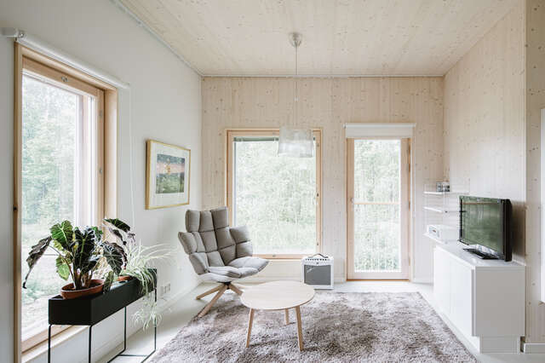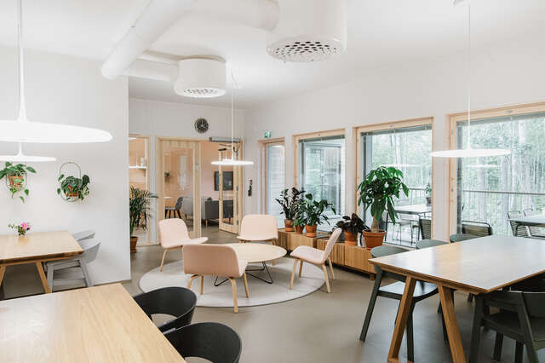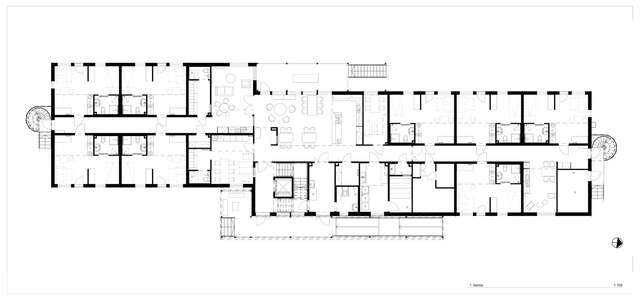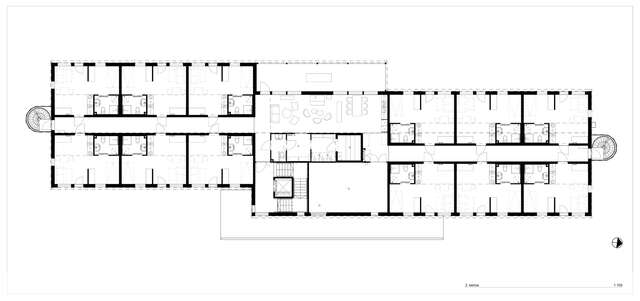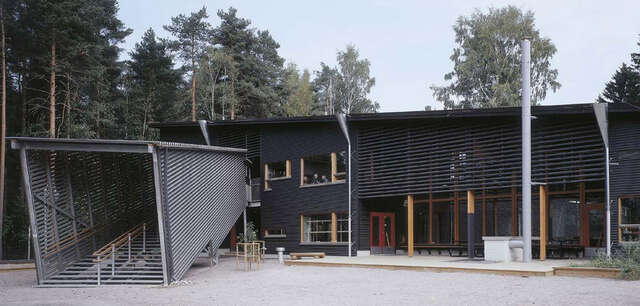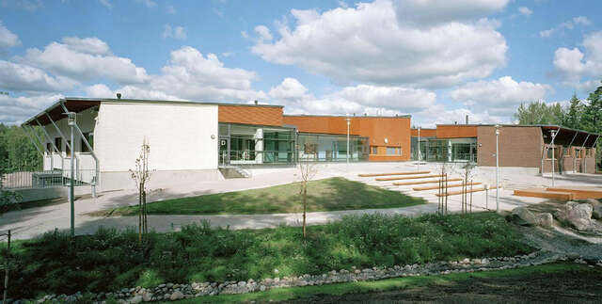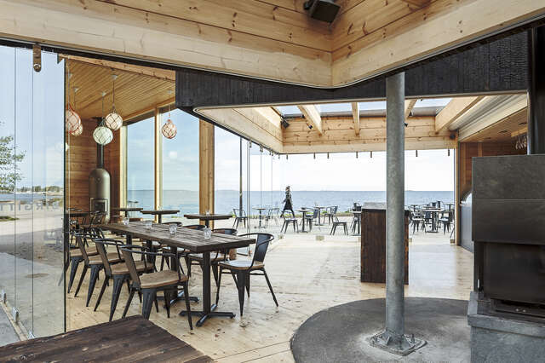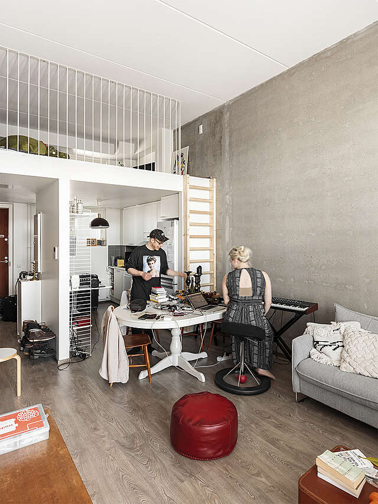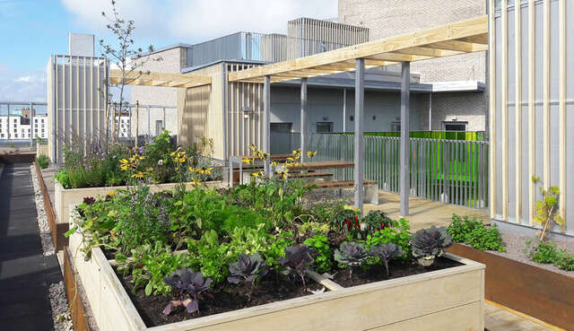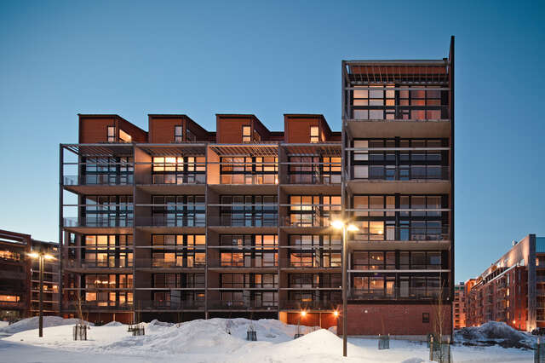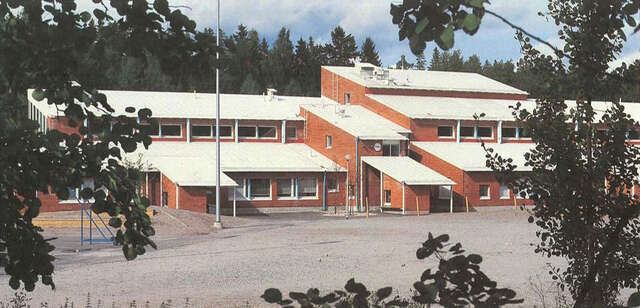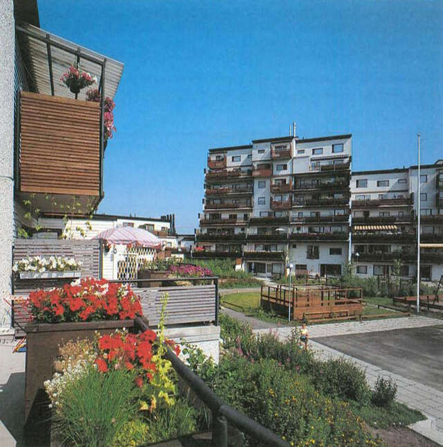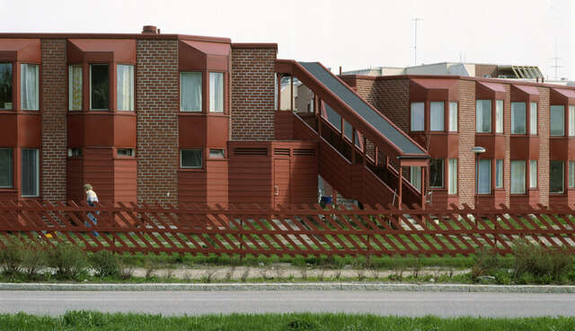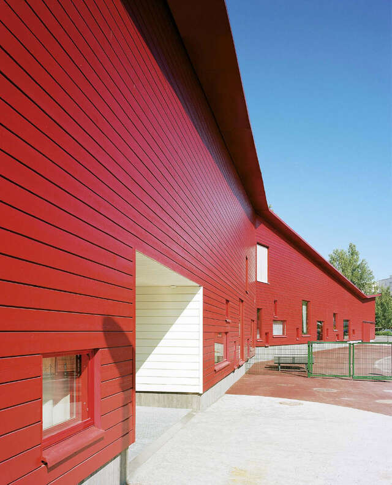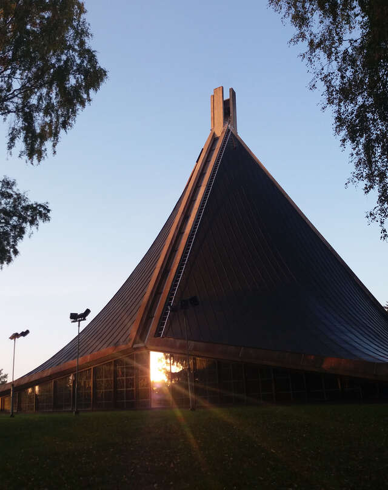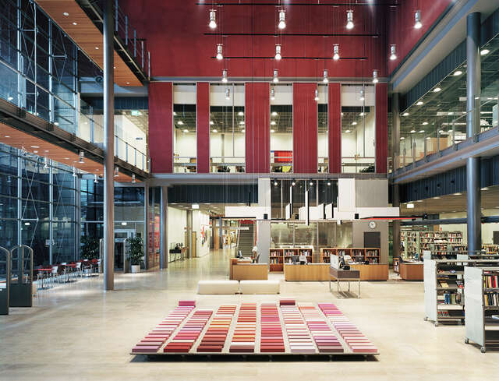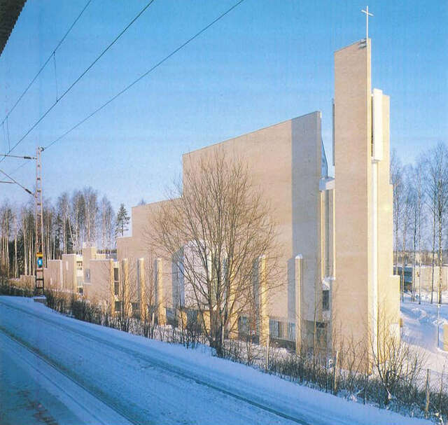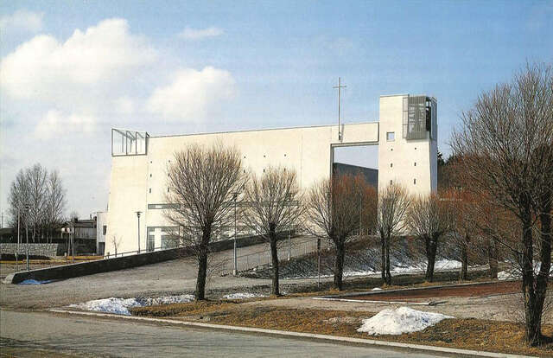Aurinkolinna House
Aurinkolinna House is a two-storey timber building offering accessible homes and communal spaces for young people with disabilities.
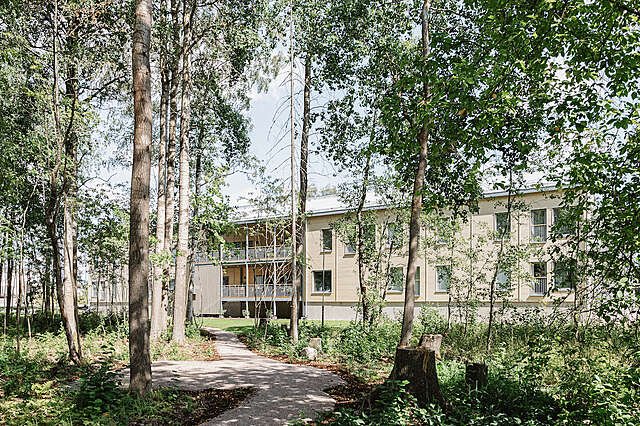
Aurinkolinna House is a group home for 20 disabled young people. It was founded on the initiative of the parents in order to build a communal and functional home for the young people about to start their independent lives. It took nearly 10 years of persistence for the house to be finished. It was built by the Service Foundation for People with an Intellectual Disability (KVPS) and financed by the Housing Finance and Development Centre of Finland ARA (a governmental agency).
A suitable plot for the project was found in Lintuvaara, Espoo; however, the positioning was restricted to a rather narrow sliver of the plot due the Siberian flying squirrel – a protected species – inhabiting that particular corner of the woods. Partly because of this, and partly because of budget restrictions and the modularity of wooden elements, the shape of the two-storey building is quite simple, with a traditional, cost-effective saddleback roof. The building is composed of one type of module for a flat.
Most of the cross-laminated timber elements (CLT) were fully prefabricated. In addition, some elements were built on the spot from CLT and timber beams. This dictated many of the building solutions and the application of only one module. The cladding is made of vinegar-acetylated pine wood (Accoya), which is hard, resistant to fungi, non-absorbent, dimensionally stable and highly fire-resistant. The natural aging process of the wood will result in the final grey shade in a few years’ time.
Assistance is available at all times at the Aurinkolinna House, and the fire rating of the building is up to the standards of assisted living. Each inhabitant rents a home of about 30 m², with an accessible bathroom, kitchenette, and a French window. There are multifunctional communal spaces, sauna, kitchen areas and spacious terraces located in the centre of the building. In the nearby woods the inhabitants can take a stroll and find some exercise equipment and a place for a bonfire.
Location
Korpraalintie 2, Espoo
Get directionsGallery

